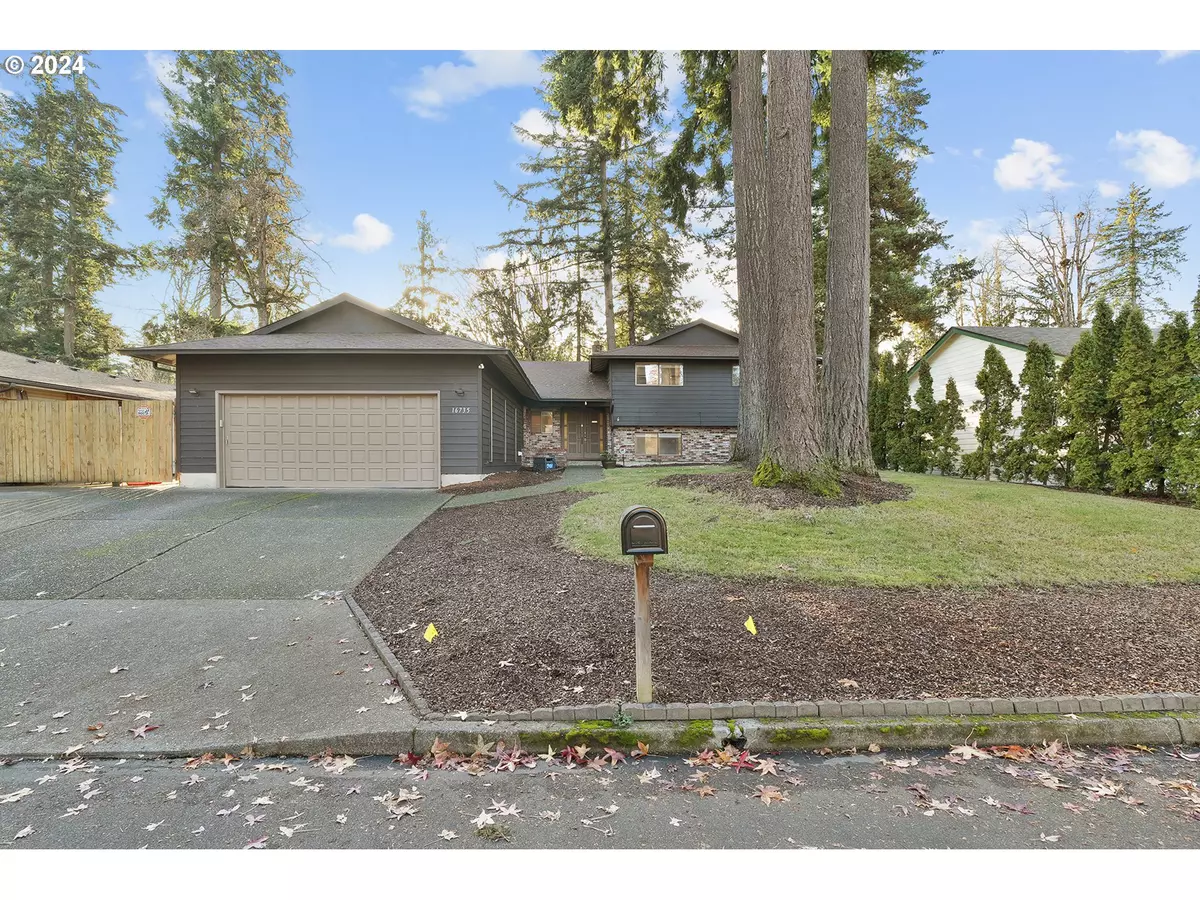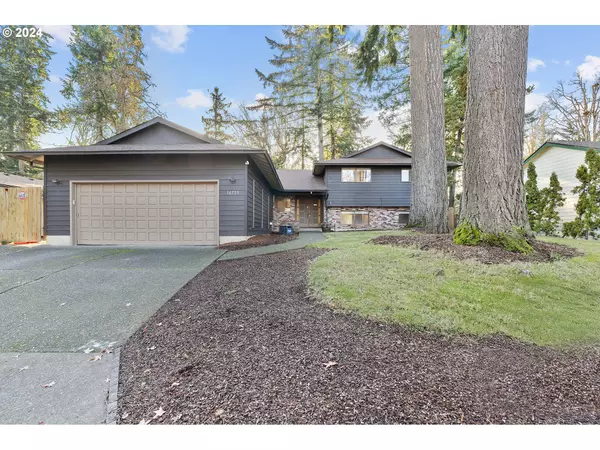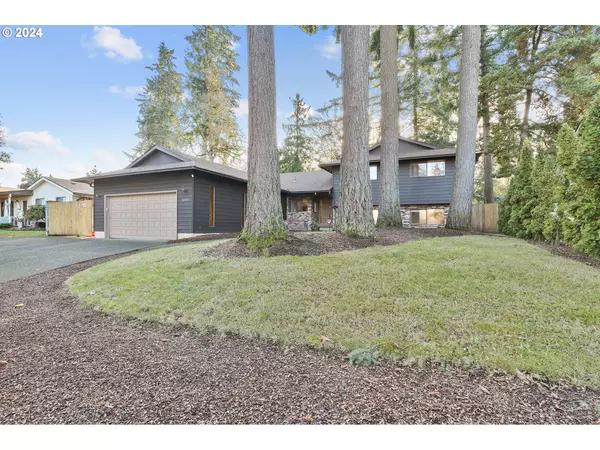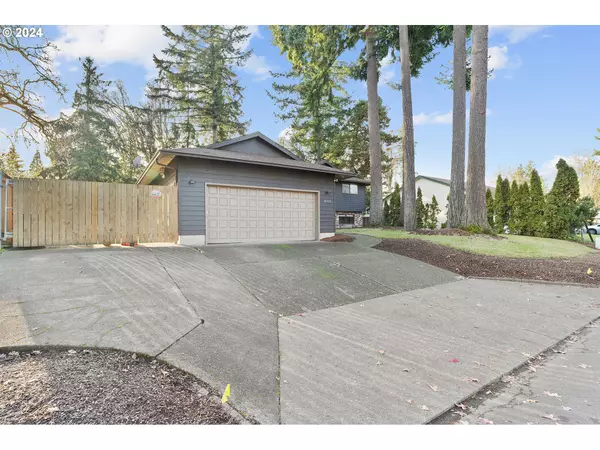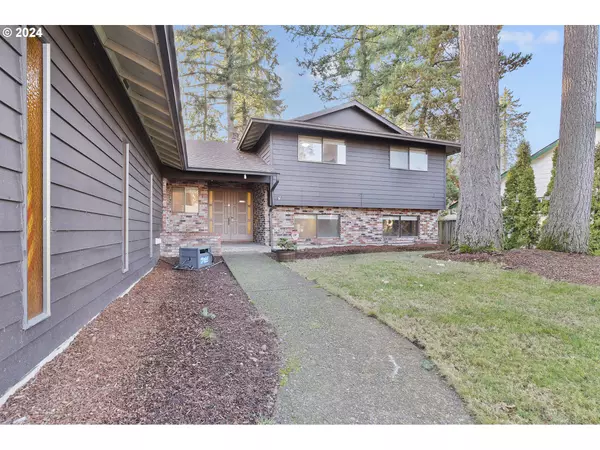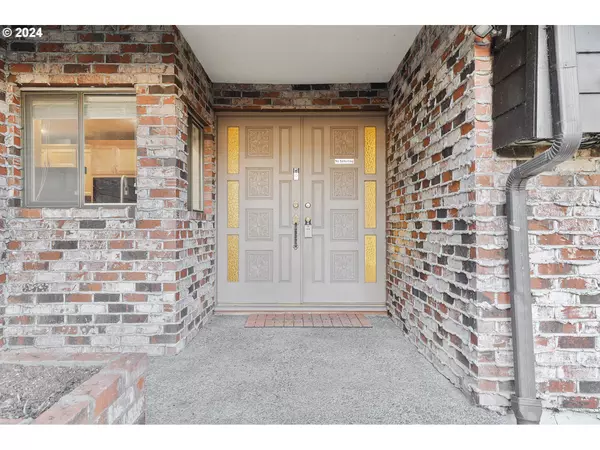
4 Beds
3 Baths
2,608 SqFt
4 Beds
3 Baths
2,608 SqFt
Key Details
Property Type Single Family Home
Sub Type Single Family Residence
Listing Status Pending
Purchase Type For Sale
Square Footage 2,608 sqft
Price per Sqft $230
MLS Listing ID 24235836
Style Tri Level
Bedrooms 4
Full Baths 3
Year Built 1976
Annual Tax Amount $6,518
Tax Year 2024
Property Description
Location
State OR
County Clackamas
Area _145
Zoning Res
Rooms
Basement Finished
Interior
Interior Features Luxury Vinyl Plank
Heating Forced Air
Cooling Heat Pump
Fireplaces Number 2
Fireplaces Type Insert, Wood Burning
Appliance Builtin Oven, Cooktop, Dishwasher, Disposal, Double Oven, Free Standing Refrigerator, Microwave, Plumbed For Ice Maker
Exterior
Exterior Feature Deck, Fenced, Porch, Yard
Parking Features Attached
Garage Spaces 2.0
View Trees Woods
Roof Type Composition
Garage Yes
Building
Lot Description Private, Trees
Story 3
Foundation Concrete Perimeter, Slab
Sewer Public Sewer
Water Public Water
Level or Stories 3
Schools
Elementary Schools John Wetten
Middle Schools Kraxberger
High Schools Gladstone
Others
Acceptable Financing Cash, Conventional, FHA, VALoan
Listing Terms Cash, Conventional, FHA, VALoan


16037 SW Upper Boones Ferry Rd Suite 150, Tigard, OR, 97224

