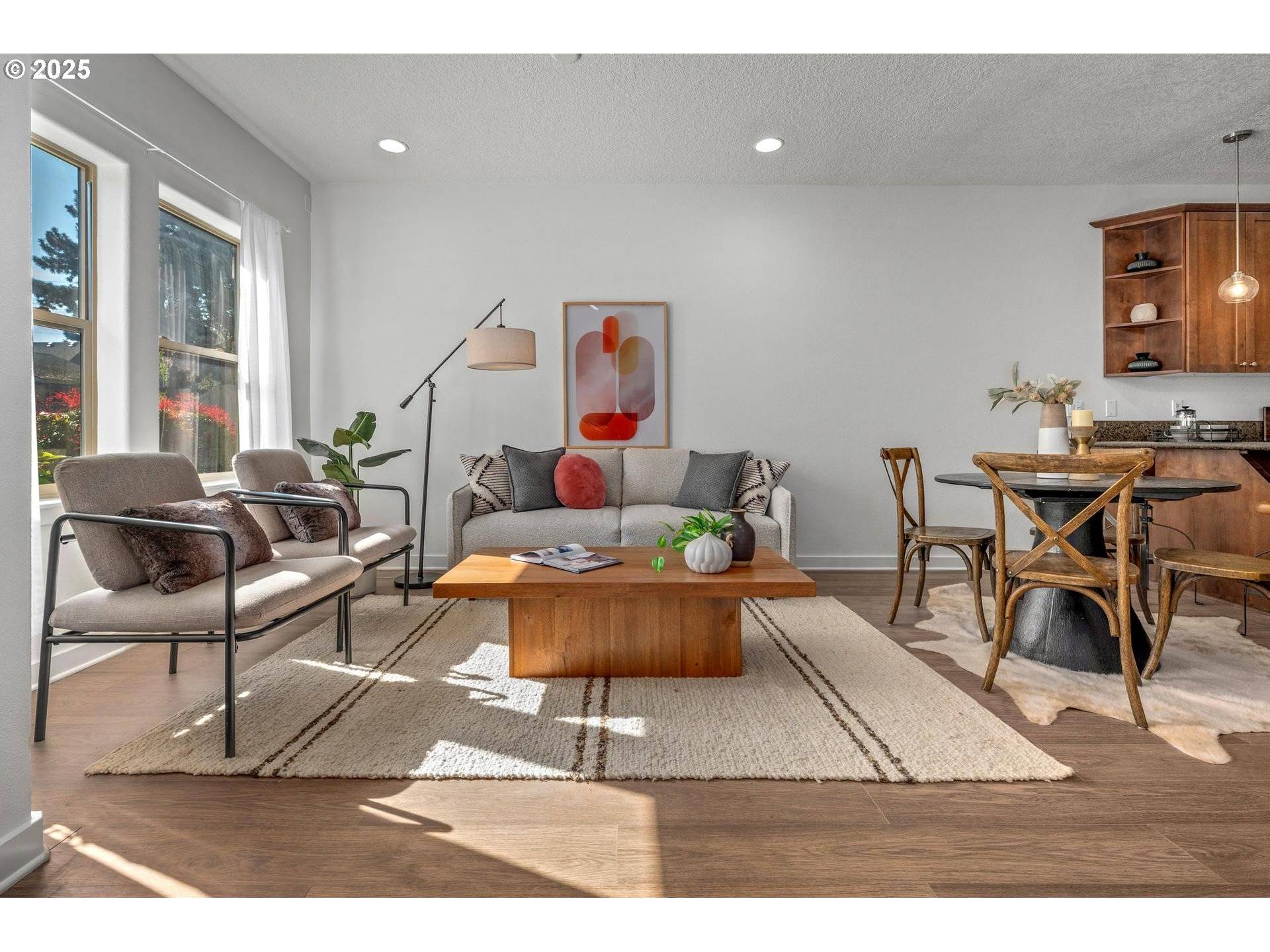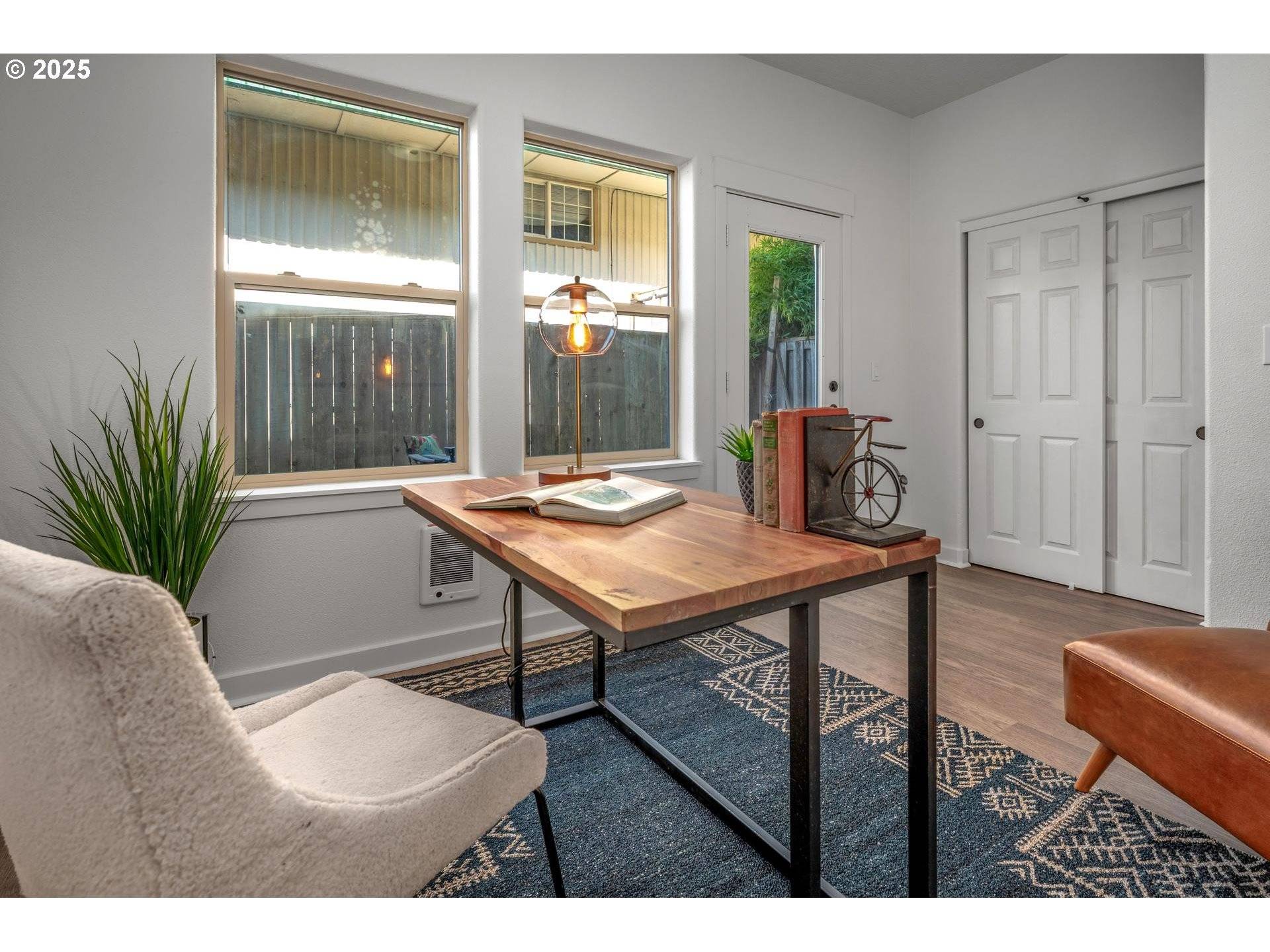3 Beds
1.1 Baths
1,282 SqFt
3 Beds
1.1 Baths
1,282 SqFt
OPEN HOUSE
Sun Jul 20, 11:00am - 1:00pm
Key Details
Property Type Townhouse
Sub Type Townhouse
Listing Status Active
Purchase Type For Sale
Square Footage 1,282 sqft
Price per Sqft $252
Subdivision Bridgetown Village Condominium
MLS Listing ID 505630989
Style Townhouse, Traditional
Bedrooms 3
Full Baths 1
HOA Fees $580/mo
Year Built 2009
Annual Tax Amount $4,466
Tax Year 2024
Property Sub-Type Townhouse
Property Description
Location
State OR
County Multnomah
Area _142
Zoning RM-1
Rooms
Basement Crawl Space
Interior
Interior Features Ceiling Fan, Engineered Hardwood, Granite, High Ceilings, Luxury Vinyl Plank, Skylight, Soaking Tub, Tile Floor, Vaulted Ceiling, Wallto Wall Carpet
Heating Zoned
Cooling None
Appliance Dishwasher, Free Standing Range, Free Standing Refrigerator, Granite, Microwave, Stainless Steel Appliance
Exterior
Exterior Feature Fenced, Patio
Roof Type Composition
Garage No
Building
Lot Description Level, Private
Story 2
Foundation Concrete Perimeter
Sewer Public Sewer
Water Public Water
Level or Stories 2
Schools
Elementary Schools Rigler
Middle Schools Beaumont
High Schools Leodis Mcdaniel
Others
Senior Community No
Acceptable Financing Cash, Conventional
Listing Terms Cash, Conventional
Virtual Tour https://media.coreyshelton.photography/v/27n27zG

16037 SW Upper Boones Ferry Rd Suite 150, Tigard, OR, 97224






