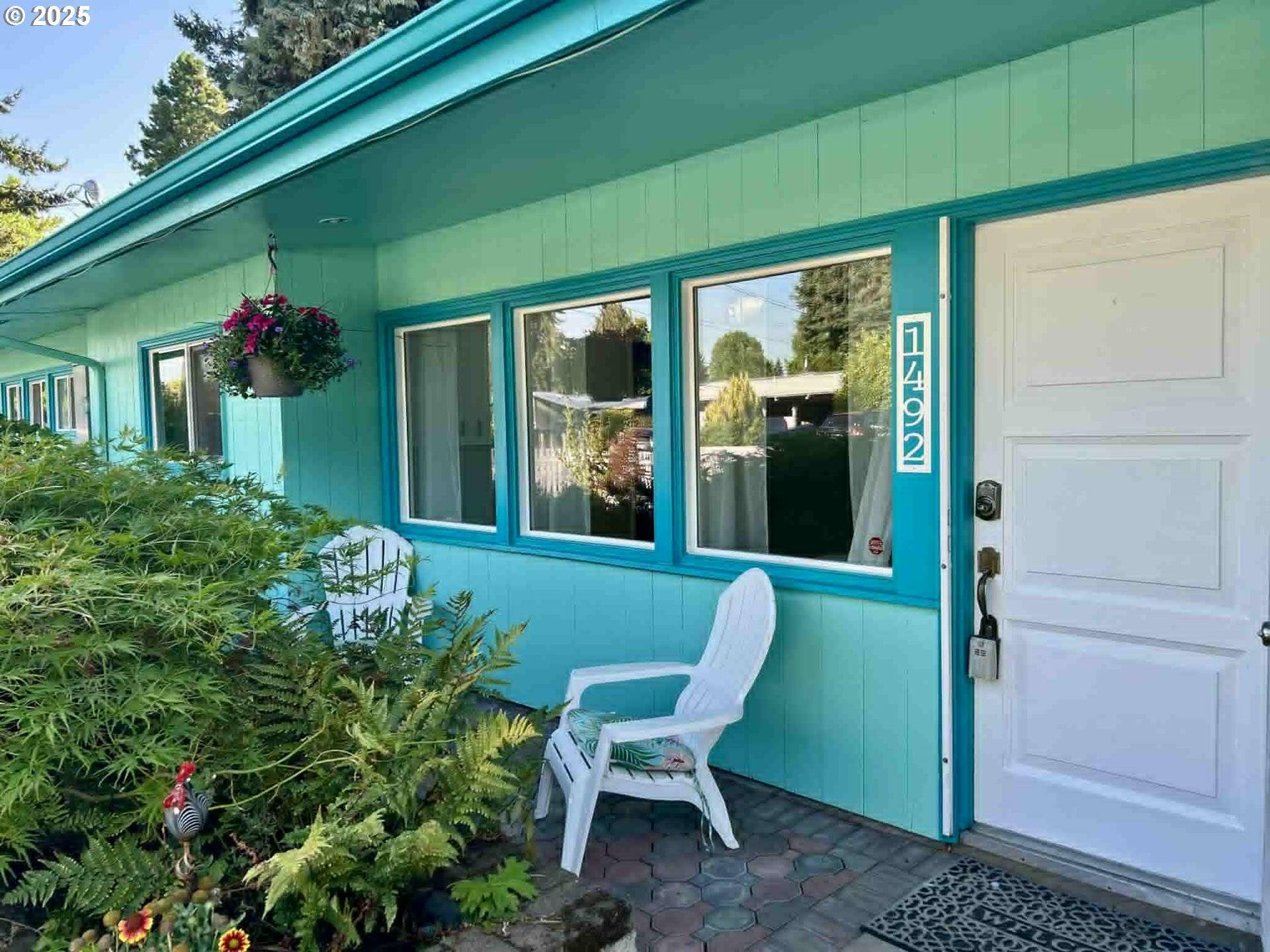4 Beds
2.1 Baths
1,994 SqFt
4 Beds
2.1 Baths
1,994 SqFt
OPEN HOUSE
Sun Jul 20, 1:00pm - 3:00pm
Key Details
Property Type Single Family Home
Sub Type Single Family Residence
Listing Status Active
Purchase Type For Sale
Square Footage 1,994 sqft
Price per Sqft $238
MLS Listing ID 625874583
Style Stories1, Ranch
Bedrooms 4
Full Baths 2
Year Built 1956
Annual Tax Amount $3,843
Tax Year 2024
Lot Size 9,583 Sqft
Property Sub-Type Single Family Residence
Property Description
Location
State OR
County Lane
Area _247
Zoning R-1
Rooms
Basement None
Interior
Interior Features Garage Door Opener
Heating Wall Heater
Fireplaces Number 1
Fireplaces Type Stove, Wood Burning
Appliance Builtin Range, Dishwasher, Double Oven, Pantry
Exterior
Exterior Feature Fenced, R V Parking, Yard
Parking Features Detached, Oversized
Garage Spaces 2.0
Roof Type Membrane
Accessibility OneLevel
Garage Yes
Building
Lot Description Corner Lot, Level
Story 1
Foundation Slab
Sewer Public Sewer
Water Public Water
Level or Stories 1
Schools
Elementary Schools Howard
Middle Schools Kelly
High Schools North Eugene
Others
Senior Community No
Acceptable Financing Cash, Conventional, FHA, VALoan
Listing Terms Cash, Conventional, FHA, VALoan

16037 SW Upper Boones Ferry Rd Suite 150, Tigard, OR, 97224






