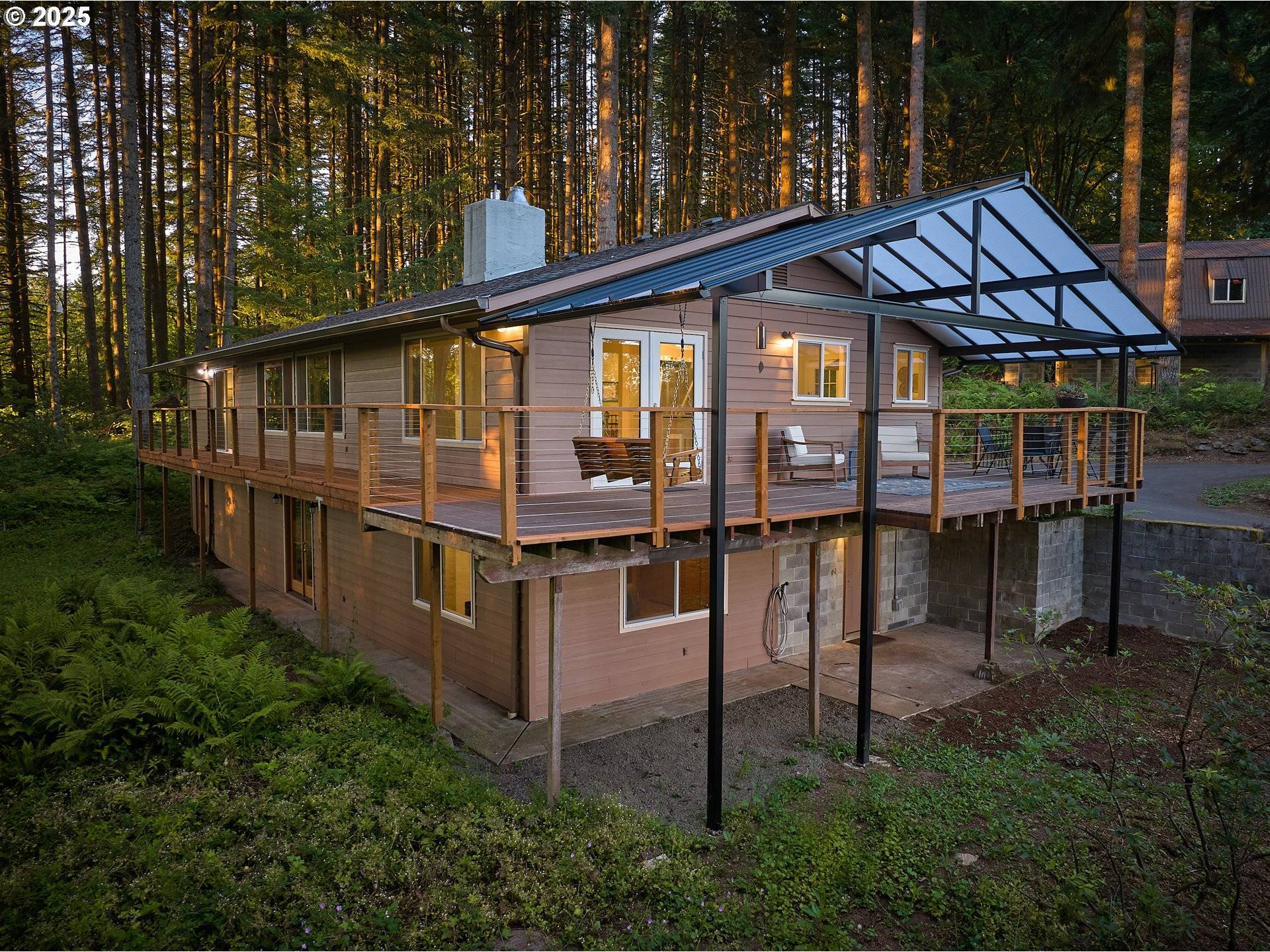4 Beds
3 Baths
3,136 SqFt
4 Beds
3 Baths
3,136 SqFt
OPEN HOUSE
Sat Jul 05, 1:00pm - 3:00pm
Key Details
Property Type Single Family Home
Sub Type Single Family Residence
Listing Status Active
Purchase Type For Sale
Square Footage 3,136 sqft
Price per Sqft $301
MLS Listing ID 376674208
Style Daylight Ranch
Bedrooms 4
Full Baths 3
Year Built 1975
Annual Tax Amount $6,288
Tax Year 2025
Lot Size 5.370 Acres
Property Sub-Type Single Family Residence
Property Description
Location
State WA
County Skamania
Area _33
Zoning R-10
Rooms
Basement Daylight, Exterior Entry, Finished
Interior
Interior Features Ceiling Fan, Granite, Heated Tile Floor, Laundry, Luxury Vinyl Plank, Solar Tube, Washer Dryer
Heating Forced Air, Mini Split
Cooling Central Air, Mini Split
Fireplaces Number 1
Fireplaces Type Wood Burning
Appliance Convection Oven, Dishwasher, Free Standing Range, Free Standing Refrigerator, Granite, Induction Cooktop, Pantry, Range Hood, Stainless Steel Appliance
Exterior
Exterior Feature Barn, Covered Deck, Deck, Fire Pit, Garden, Outbuilding, Porch, Private Road, R V Parking, R V Boat Storage, Security Lights, Workshop
Parking Features Carport, Detached
View Mountain, Territorial, Trees Woods
Roof Type Composition
Garage Yes
Building
Lot Description Gentle Sloping, Merchantable Timber, Private, Private Road, Sloped, Wooded
Story 2
Foundation Concrete Perimeter, Slab
Sewer Septic Tank
Water Cistern, Well
Level or Stories 2
Schools
Elementary Schools Cape/Skye
Middle Schools Canyon Creek
High Schools Washougal
Others
Senior Community No
Acceptable Financing Cash, Conventional, FHA, VALoan
Listing Terms Cash, Conventional, FHA, VALoan
Virtual Tour https://my.matterport.com/show/?m=rLxCB299W9Y

16037 SW Upper Boones Ferry Rd Suite 150, Tigard, OR, 97224






