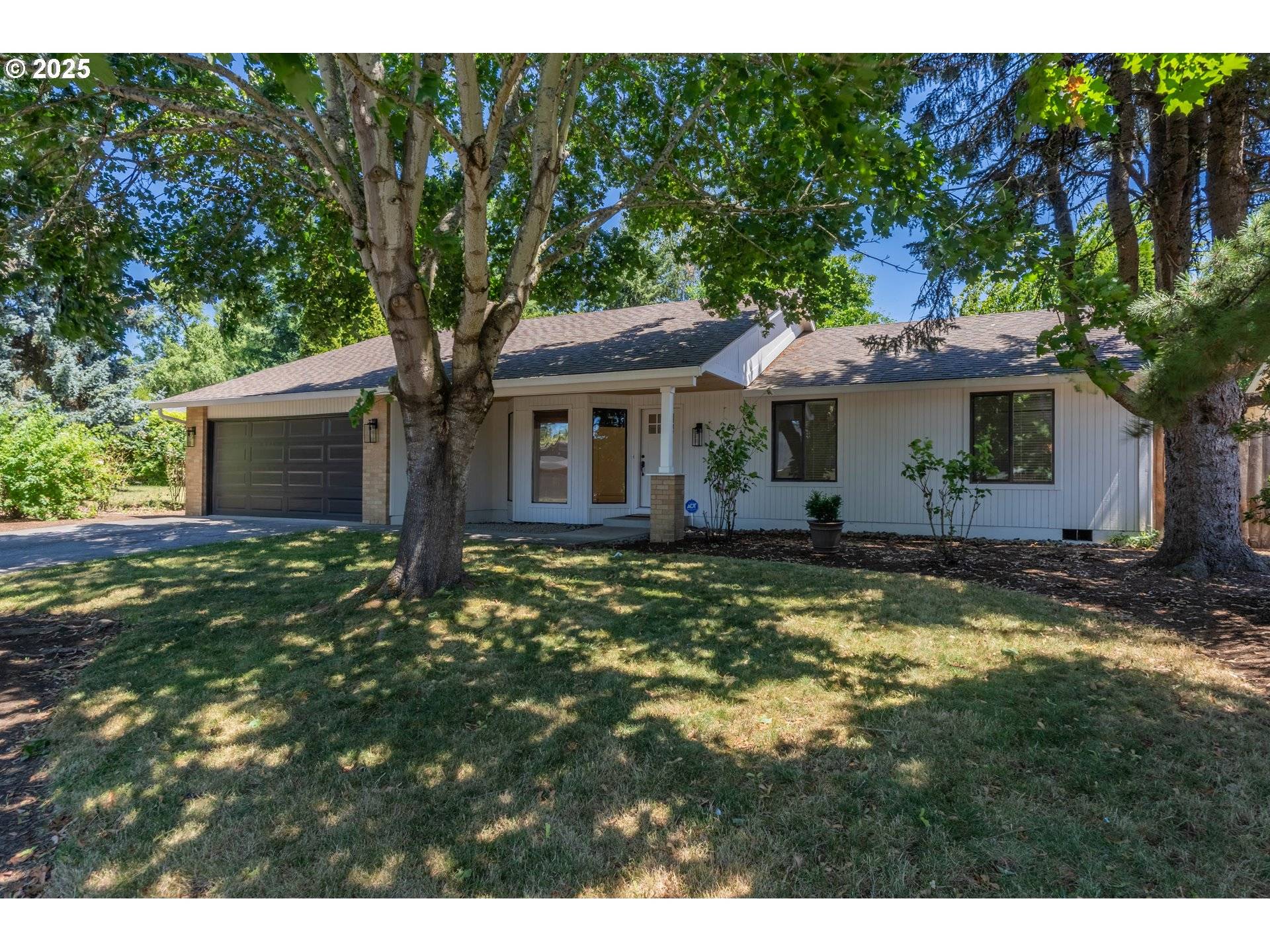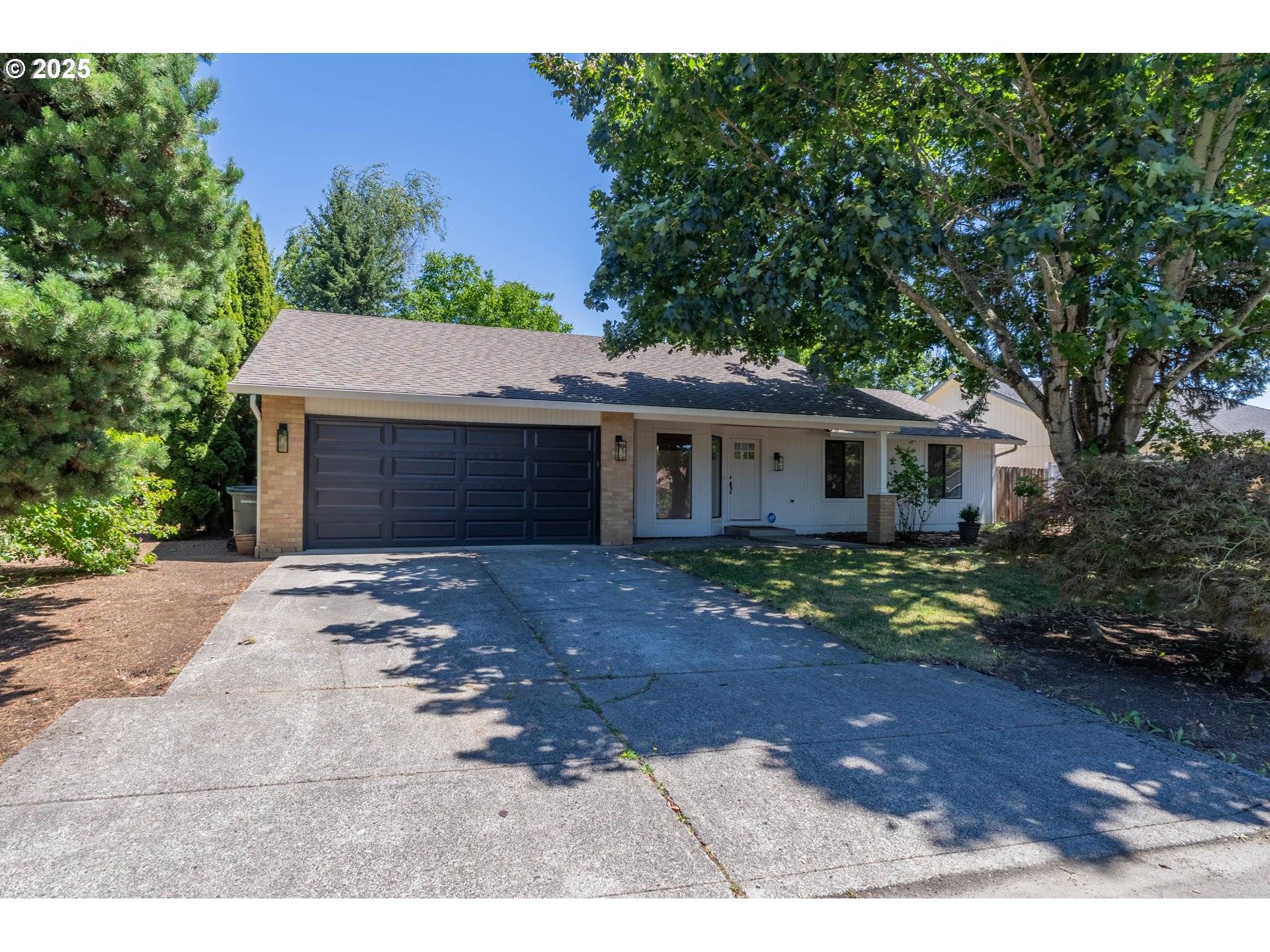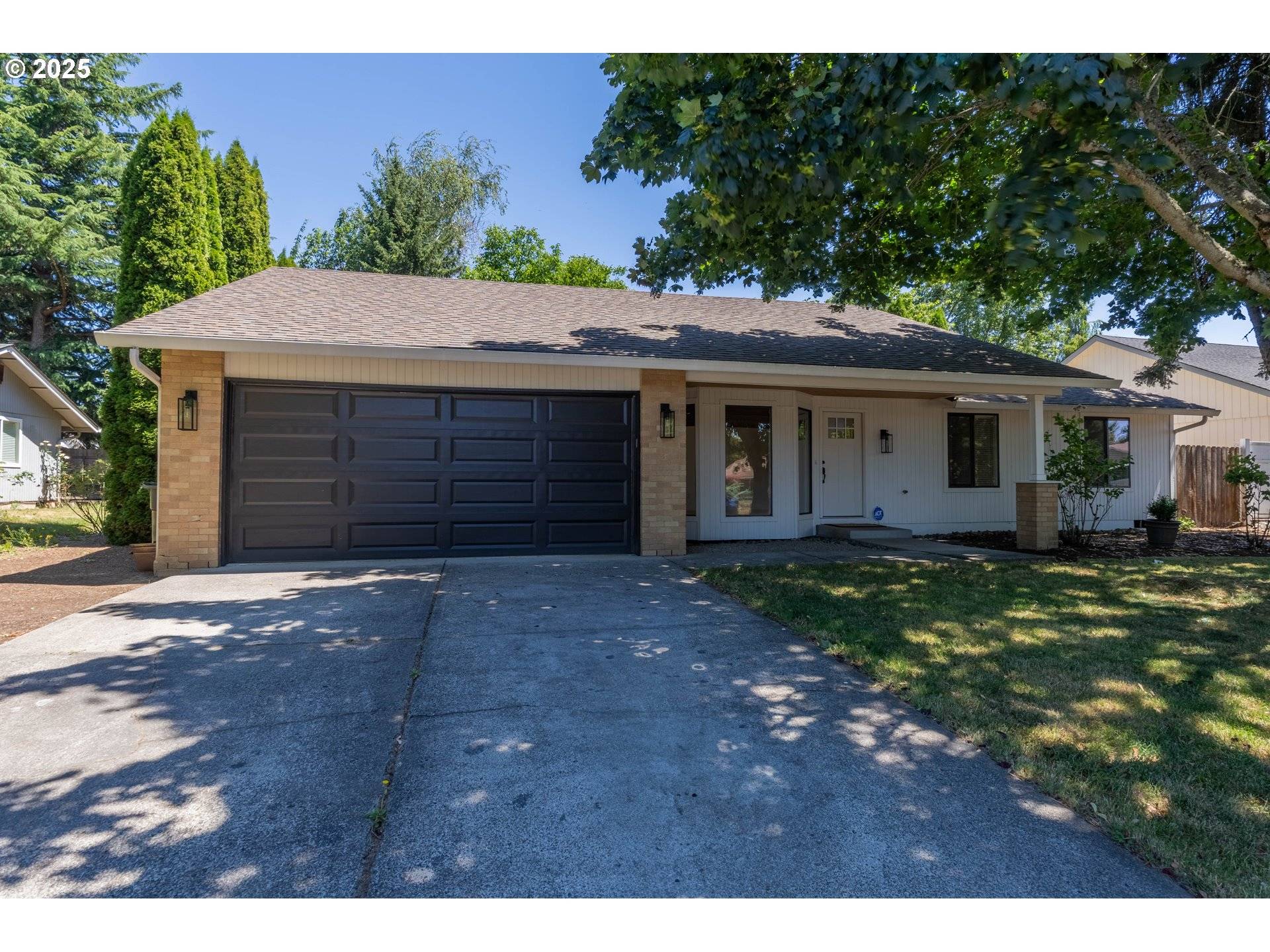3 Beds
2 Baths
1,460 SqFt
3 Beds
2 Baths
1,460 SqFt
OPEN HOUSE
Thu Jul 17, 4:00pm - 6:00pm
Fri Jul 18, 4:00pm - 6:00pm
Key Details
Property Type Single Family Home
Sub Type Single Family Residence
Listing Status Active
Purchase Type For Sale
Square Footage 1,460 sqft
Price per Sqft $434
Subdivision Kensington
MLS Listing ID 467855052
Style Stories1, Craftsman
Bedrooms 3
Full Baths 2
Year Built 1981
Annual Tax Amount $4,556
Tax Year 2024
Lot Size 7,840 Sqft
Property Sub-Type Single Family Residence
Property Description
Location
State WA
County Clark
Area _41
Rooms
Basement Crawl Space
Interior
Interior Features Garage Door Opener, High Ceilings, Luxury Vinyl Plank, Quartz, Vaulted Ceiling, Washer Dryer
Heating Forced Air
Cooling Central Air
Fireplaces Number 1
Fireplaces Type Wood Burning
Appliance Builtin Refrigerator, Dishwasher, Disposal, Induction Cooktop, Microwave, Quartz
Exterior
Exterior Feature Deck, Fenced, Yard
Parking Features Attached
Garage Spaces 2.0
View Trees Woods
Roof Type Composition
Garage Yes
Building
Lot Description Level, Private, Trees
Story 1
Sewer Public Sewer
Water Public Water
Level or Stories 1
Schools
Elementary Schools Lakeshore
Middle Schools Jefferson
High Schools Columbia River
Others
Senior Community No
Acceptable Financing Cash, Conventional, FHA, VALoan
Listing Terms Cash, Conventional, FHA, VALoan
Virtual Tour https://my.matterport.com/show/?m=dVYcz3JMMec

16037 SW Upper Boones Ferry Rd Suite 150, Tigard, OR, 97224






