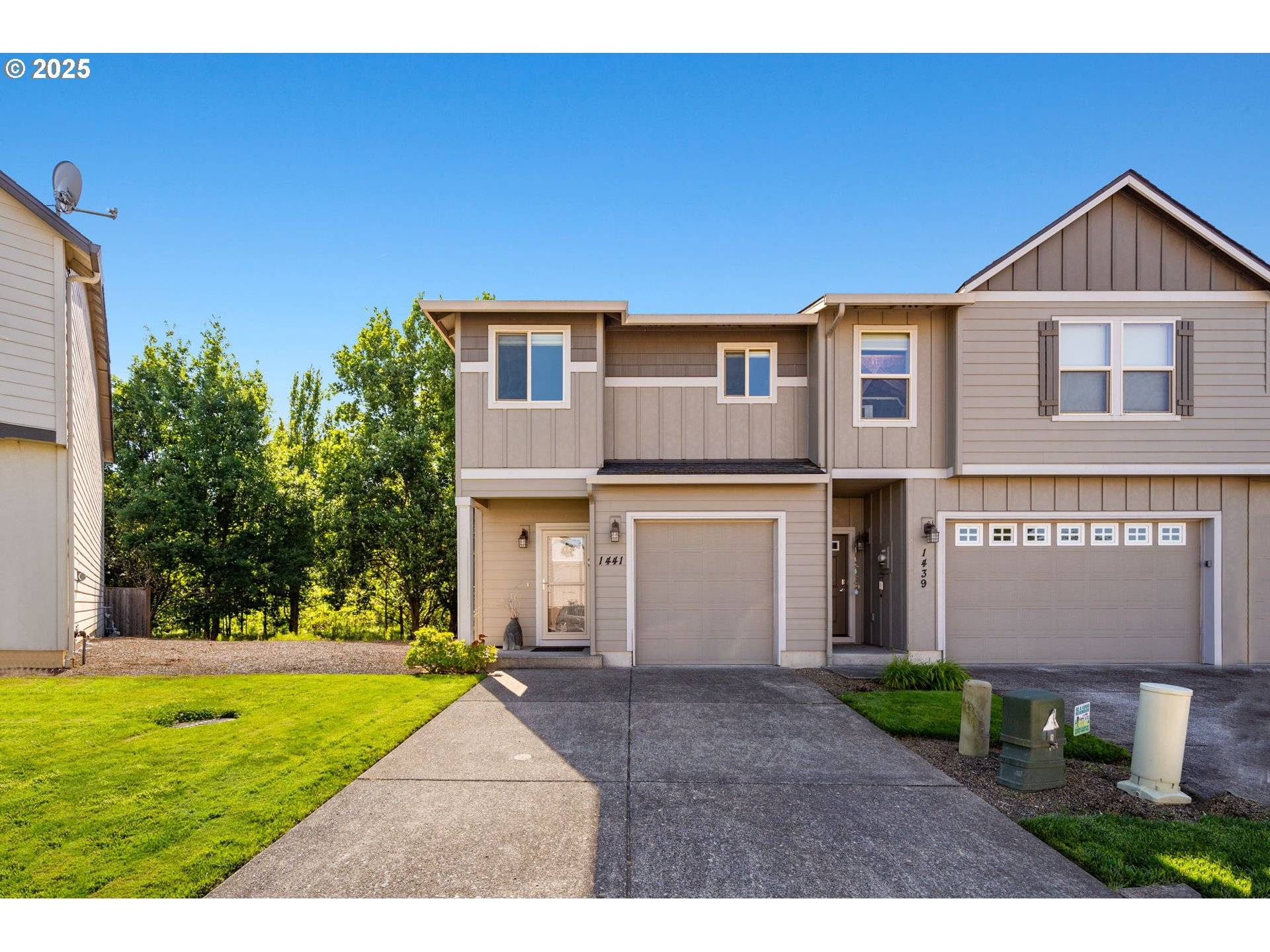3 Beds
2.1 Baths
1,584 SqFt
3 Beds
2.1 Baths
1,584 SqFt
OPEN HOUSE
Sun Jul 20, 1:00pm - 3:00pm
Key Details
Property Type Townhouse
Sub Type Townhouse
Listing Status Active
Purchase Type For Sale
Square Footage 1,584 sqft
Price per Sqft $252
Subdivision Ne Hazel Dell
MLS Listing ID 524454177
Style Stories2, Townhouse
Bedrooms 3
Full Baths 2
HOA Fees $61/mo
Year Built 2016
Annual Tax Amount $3,605
Tax Year 2024
Lot Size 1,742 Sqft
Property Sub-Type Townhouse
Property Description
Location
State WA
County Clark
Area _42
Rooms
Basement Crawl Space
Interior
Interior Features Garage Door Opener, Granite, High Ceilings, Laminate Flooring, Laundry, Wallto Wall Carpet, Washer Dryer
Heating Forced Air90
Cooling Central Air
Appliance Dishwasher, Disposal, E N E R G Y S T A R Qualified Appliances, Free Standing Range, Free Standing Refrigerator, Granite, Microwave, Pantry, Plumbed For Ice Maker, Stainless Steel Appliance
Exterior
Exterior Feature Deck, Fenced, Storm Door
Parking Features Attached
Garage Spaces 1.0
View Seasonal, Trees Woods
Roof Type Composition
Accessibility GarageonMain
Garage Yes
Building
Lot Description Green Belt, Level
Story 2
Sewer Public Sewer
Water Public Water
Level or Stories 2
Schools
Elementary Schools Eisenhower
Middle Schools Jefferson
High Schools Skyview
Others
Senior Community No
Acceptable Financing Cash, Conventional, FHA, VALoan
Listing Terms Cash, Conventional, FHA, VALoan

16037 SW Upper Boones Ferry Rd Suite 150, Tigard, OR, 97224






