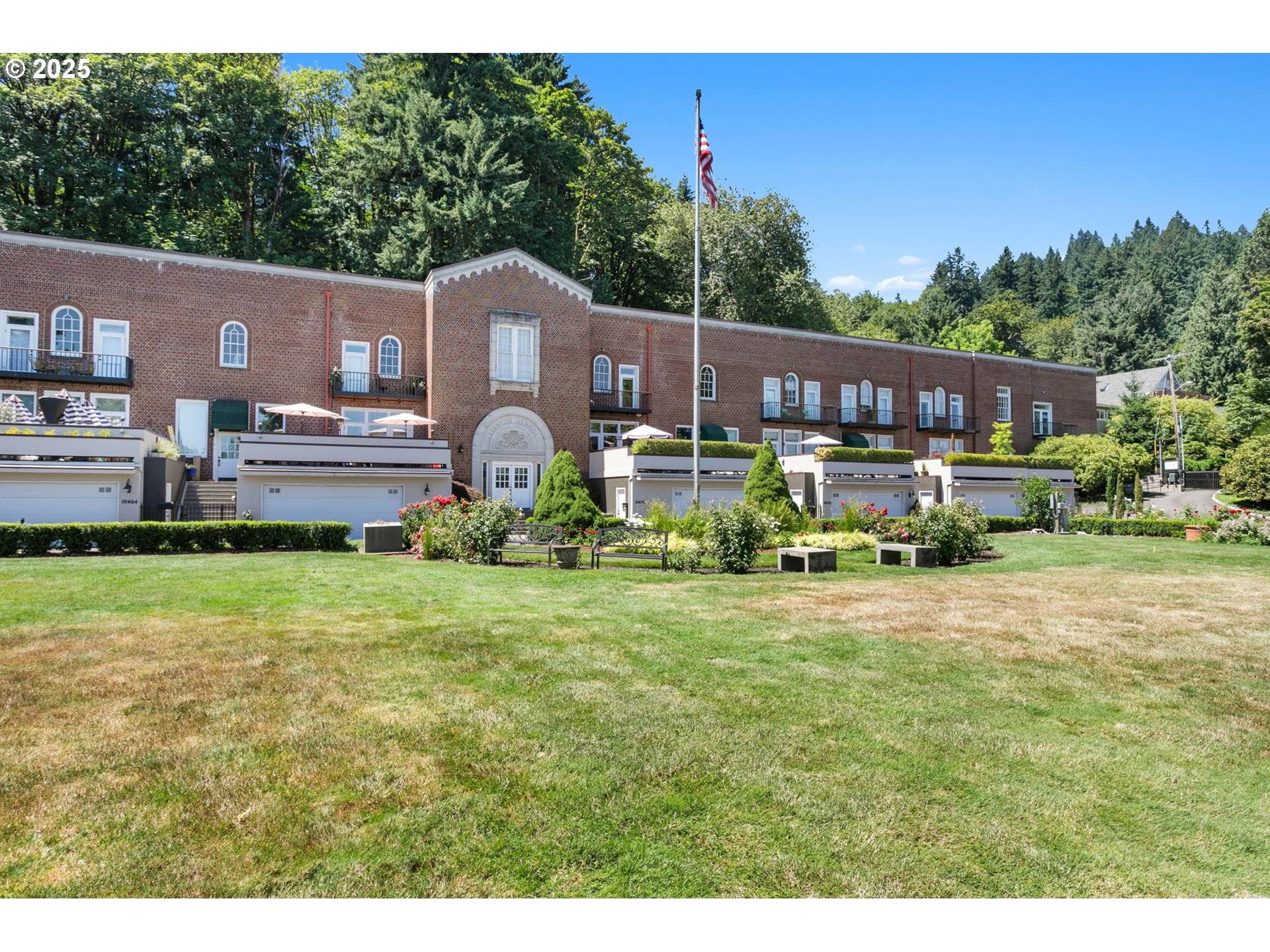2 Beds
2.1 Baths
2,174 SqFt
2 Beds
2.1 Baths
2,174 SqFt
OPEN HOUSE
Sat Jul 19, 2:00pm - 4:00pm
Sun Jul 20, 2:00pm - 4:00pm
Key Details
Property Type Townhouse
Sub Type Townhouse
Listing Status Active
Purchase Type For Sale
Square Footage 2,174 sqft
Price per Sqft $271
MLS Listing ID 321242796
Style Georgian, Townhouse
Bedrooms 2
Full Baths 2
HOA Fees $1,117/mo
Year Built 1928
Annual Tax Amount $9,322
Tax Year 2024
Property Sub-Type Townhouse
Property Description
Location
State OR
County Multnomah
Area _148
Rooms
Basement None
Interior
Interior Features Engineered Hardwood, Garage Door Opener, Granite, High Ceilings, Laundry, Skylight, Tile Floor, Wallto Wall Carpet, Washer Dryer
Heating Forced Air
Cooling Central Air
Fireplaces Number 2
Fireplaces Type Gas
Appliance Builtin Oven, Builtin Range, Cook Island, Dishwasher, Disposal, Down Draft, Free Standing Refrigerator, Gas Appliances, Granite, Microwave, Pantry
Exterior
Exterior Feature Fenced, Garden, Gas Hookup, Patio, Porch, Yard
Parking Features Attached
Garage Spaces 2.0
View Mountain, River, Trees Woods
Roof Type BuiltUp
Accessibility GarageonMain, WalkinShower
Garage Yes
Building
Lot Description Bluff, Gated, Level, Private
Story 2
Sewer Public Sewer
Water Public Water
Level or Stories 2
Schools
Elementary Schools Skyline
Middle Schools Skyline
High Schools Lincoln
Others
Senior Community No
Acceptable Financing Cash, Conventional, FHA, VALoan
Listing Terms Cash, Conventional, FHA, VALoan
Virtual Tour https://www.zillow.com/view-imx/da787aa1-88b6-4bfa-bd07-c30126b8d6f4?setAttribution=mls&wl=true&initialViewType=pano&utm_source=dashboard

16037 SW Upper Boones Ferry Rd Suite 150, Tigard, OR, 97224






