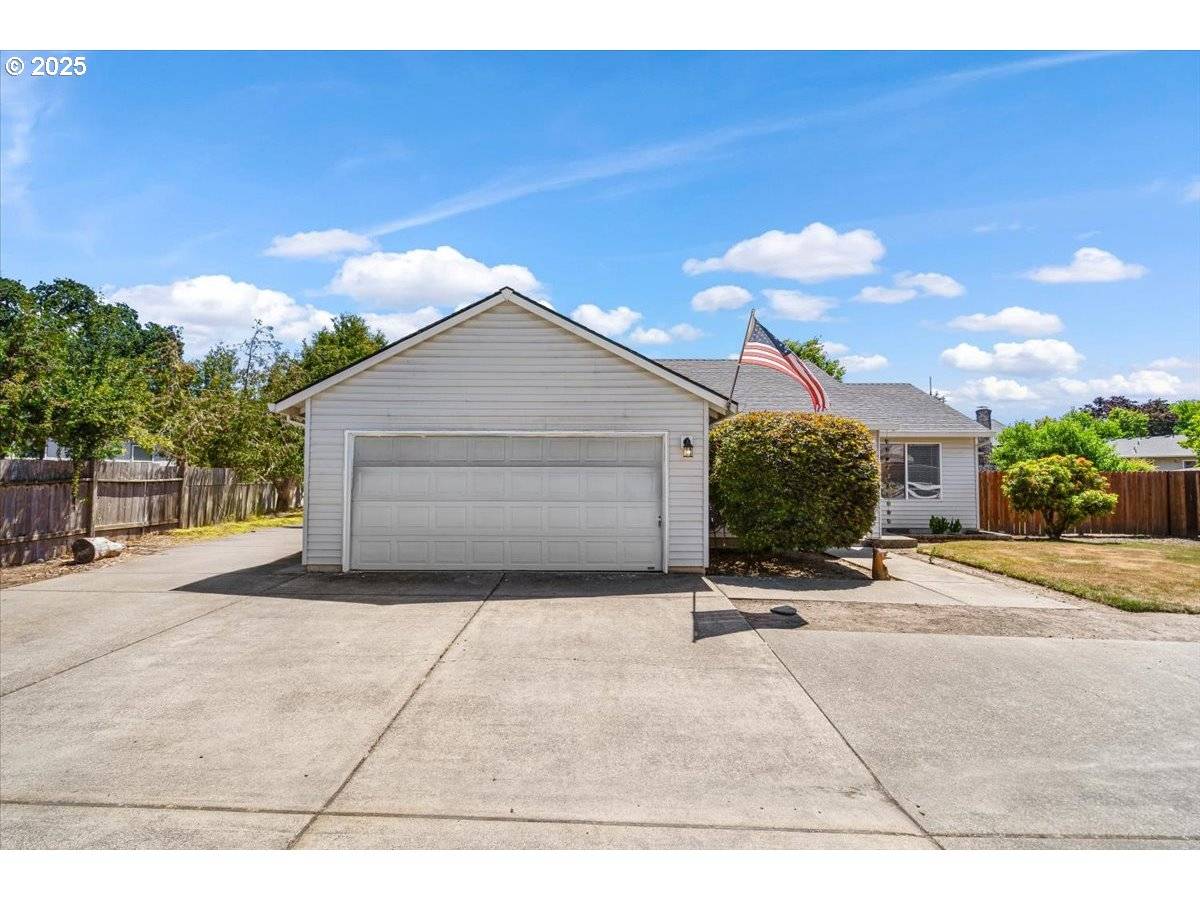3 Beds
2 Baths
1,262 SqFt
3 Beds
2 Baths
1,262 SqFt
OPEN HOUSE
Sat Jul 19, 1:00pm - 3:00pm
Sun Jul 20, 1:00pm - 3:00pm
Key Details
Property Type Single Family Home
Sub Type Single Family Residence
Listing Status Active
Purchase Type For Sale
Square Footage 1,262 sqft
Price per Sqft $348
Subdivision Warmscombe
MLS Listing ID 278505284
Style Stories1, Ranch
Bedrooms 3
Full Baths 2
Year Built 1999
Annual Tax Amount $3,132
Tax Year 2024
Lot Size 8,712 Sqft
Property Sub-Type Single Family Residence
Property Description
Location
State OR
County Yamhill
Area _156
Zoning Res
Rooms
Basement Crawl Space
Interior
Interior Features Laundry, Luxury Vinyl Plank, Vaulted Ceiling, Washer Dryer
Heating Forced Air
Cooling Heat Pump
Appliance Cooktop, Dishwasher, Disposal, Free Standing Range, Free Standing Refrigerator, Microwave, Plumbed For Ice Maker, Stainless Steel Appliance
Exterior
Exterior Feature Fenced, Fire Pit, Patio, Porch, Yard
Parking Features Attached
Garage Spaces 2.0
View Territorial
Roof Type Composition
Accessibility MainFloorBedroomBath, OneLevel
Garage Yes
Building
Lot Description Corner Lot, Flag Lot, Level, Private
Story 1
Foundation Concrete Perimeter
Sewer Public Sewer
Water Public Water
Level or Stories 1
Schools
Elementary Schools Dayton
Middle Schools Dayton
High Schools Dayton
Others
Senior Community No
Acceptable Financing Cash, Conventional, FHA, OwnerWillCarry, USDALoan, VALoan
Listing Terms Cash, Conventional, FHA, OwnerWillCarry, USDALoan, VALoan
Virtual Tour https://iframe.videodelivery.net/88f1a67f6a12c462da5464aadce739cd

16037 SW Upper Boones Ferry Rd Suite 150, Tigard, OR, 97224






