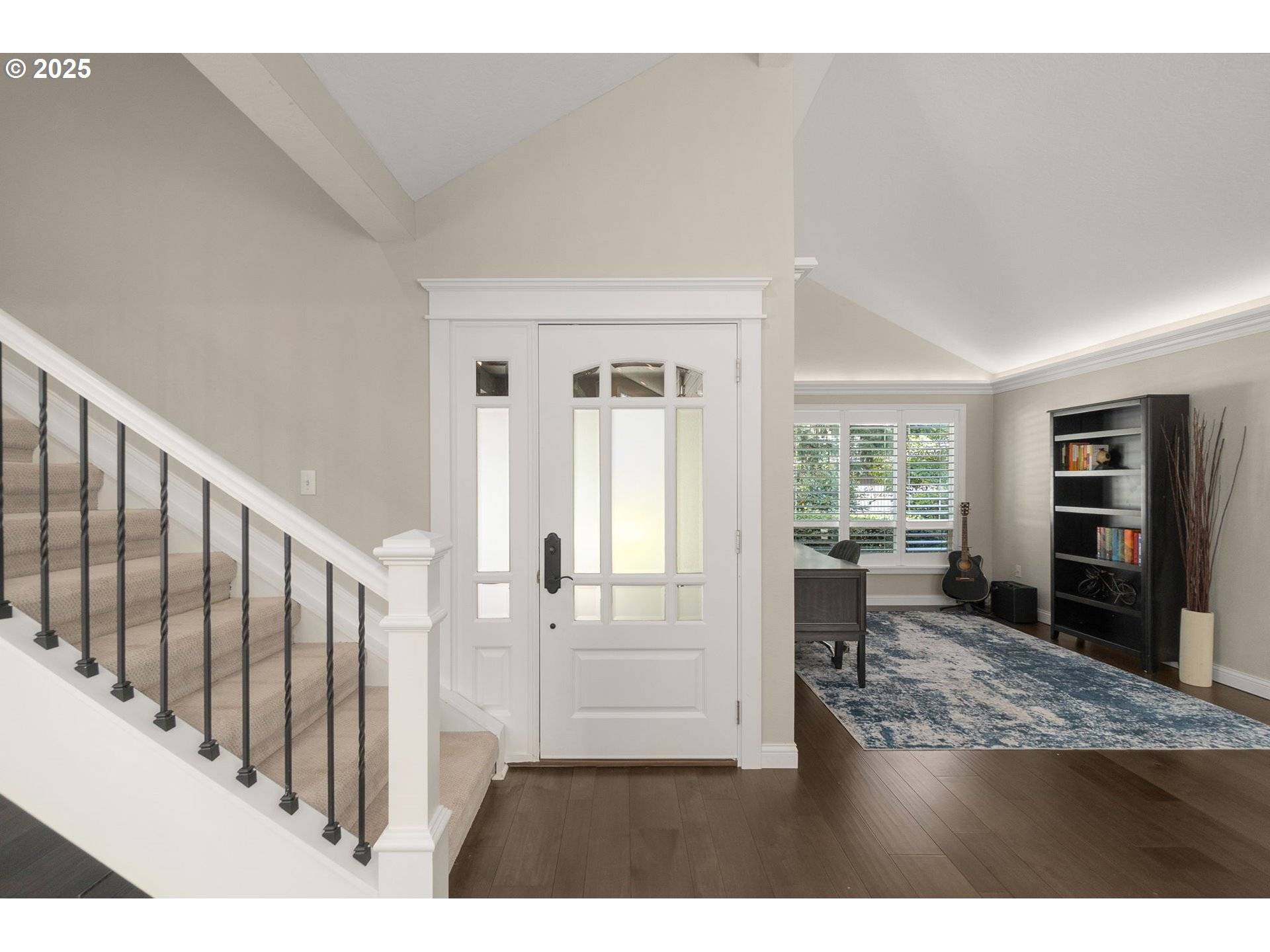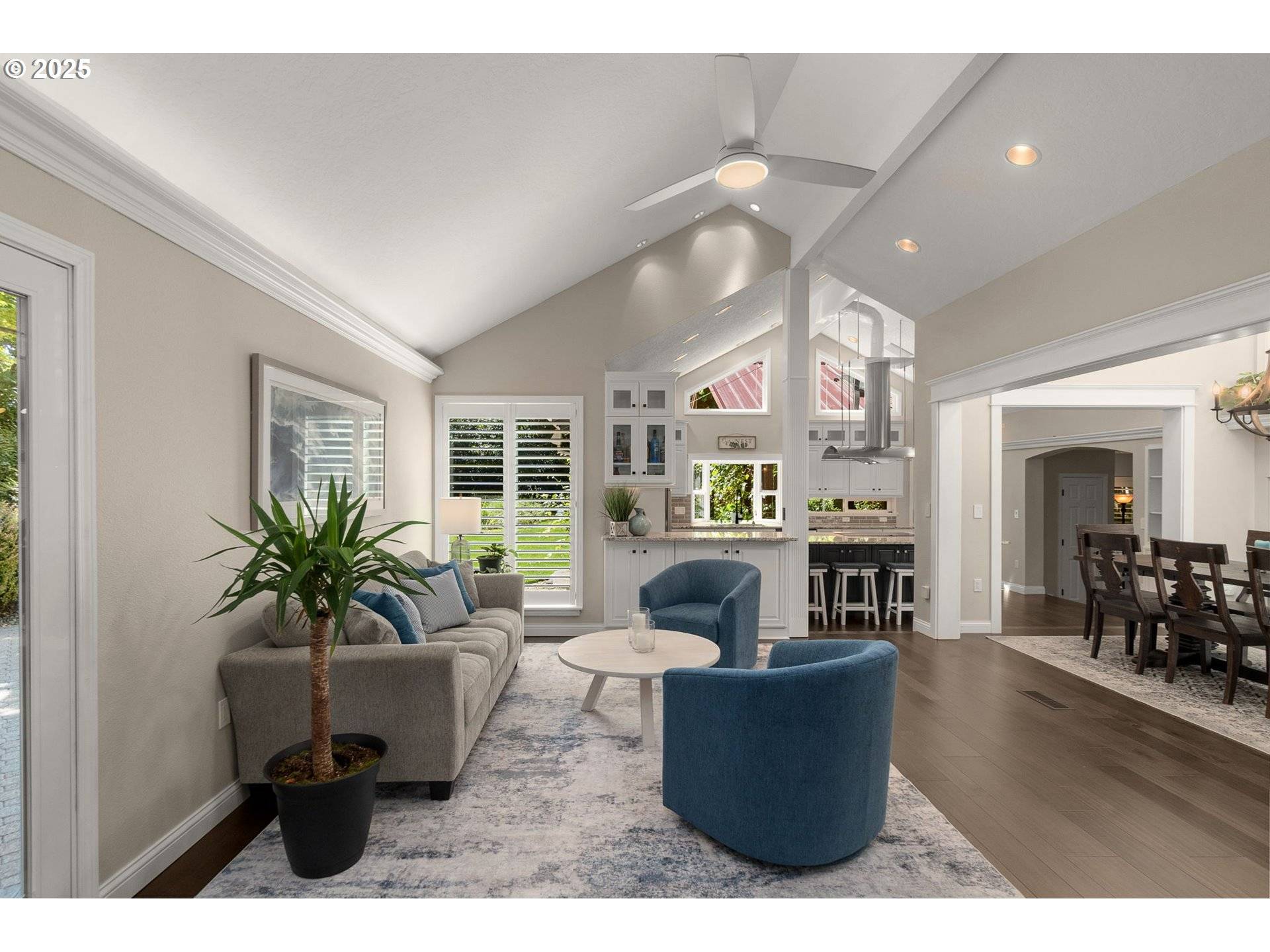4 Beds
3 Baths
2,539 SqFt
4 Beds
3 Baths
2,539 SqFt
OPEN HOUSE
Sun Jul 20, 12:00pm - 2:00pm
Key Details
Property Type Single Family Home
Sub Type Single Family Residence
Listing Status Active
Purchase Type For Sale
Square Footage 2,539 sqft
Price per Sqft $324
Subdivision Kingsgate In Durham
MLS Listing ID 147191604
Style Capecod, Traditional
Bedrooms 4
Full Baths 3
Year Built 1979
Annual Tax Amount $6,294
Tax Year 2024
Lot Size 0.390 Acres
Property Sub-Type Single Family Residence
Property Description
Location
State OR
County Washington
Area _151
Rooms
Basement Crawl Space
Interior
Interior Features Ceiling Fan, Garage Door Opener, Granite, Hardwood Floors, High Speed Internet, Laundry, Luxury Vinyl Plank, Skylight, Tile Floor, Vaulted Ceiling, Wallto Wall Carpet, Washer Dryer
Heating Heat Pump
Cooling Central Air
Fireplaces Number 1
Fireplaces Type Wood Burning
Appliance Builtin Oven, Builtin Range, Builtin Refrigerator, Convection Oven, Cook Island, Cooktop, Dishwasher, Disposal, Double Oven, E N E R G Y S T A R Qualified Appliances, Gas Appliances, Granite, Induction Cooktop, Island, Plumbed For Ice Maker, Stainless Steel Appliance, Tile
Exterior
Exterior Feature Covered Patio, Fenced, Garden, Patio, Raised Beds, Tool Shed, Water Feature, Workshop, Yard
Parking Features Attached, ExtraDeep
Garage Spaces 2.0
View Pond, Trees Woods
Roof Type Shake
Accessibility BuiltinLighting, GarageonMain, MainFloorBedroomBath, NaturalLighting, UtilityRoomOnMain
Garage Yes
Building
Lot Description Cul_de_sac, Level, Pond, Trees
Story 2
Foundation Concrete Perimeter
Sewer Public Sewer
Water Public Water
Level or Stories 2
Schools
Elementary Schools Bridgeport
Middle Schools Hazelbrook
High Schools Tualatin
Others
Senior Community No
Acceptable Financing Cash, Conventional, VALoan
Listing Terms Cash, Conventional, VALoan
Virtual Tour https://listings.ruummedia.com/sites/zepgwkb/unbranded

16037 SW Upper Boones Ferry Rd Suite 150, Tigard, OR, 97224






