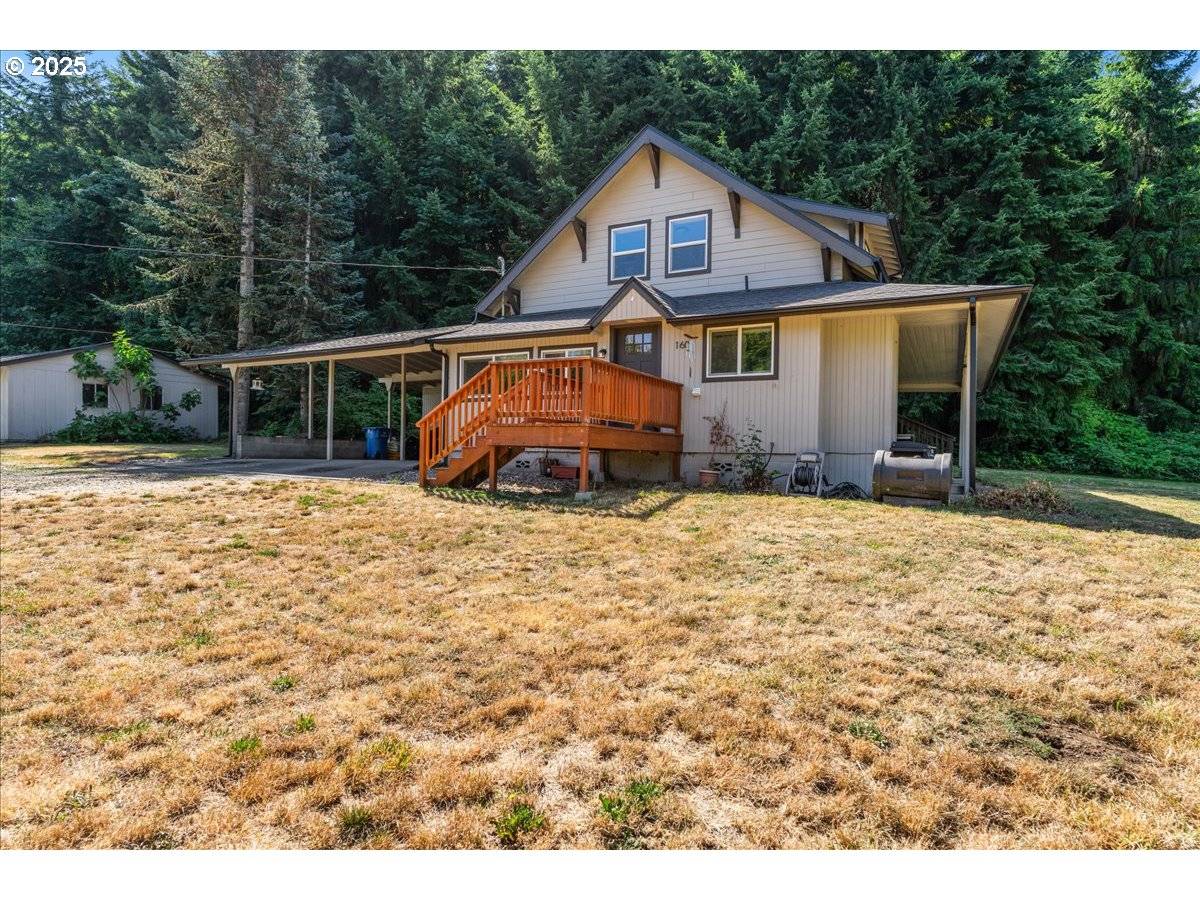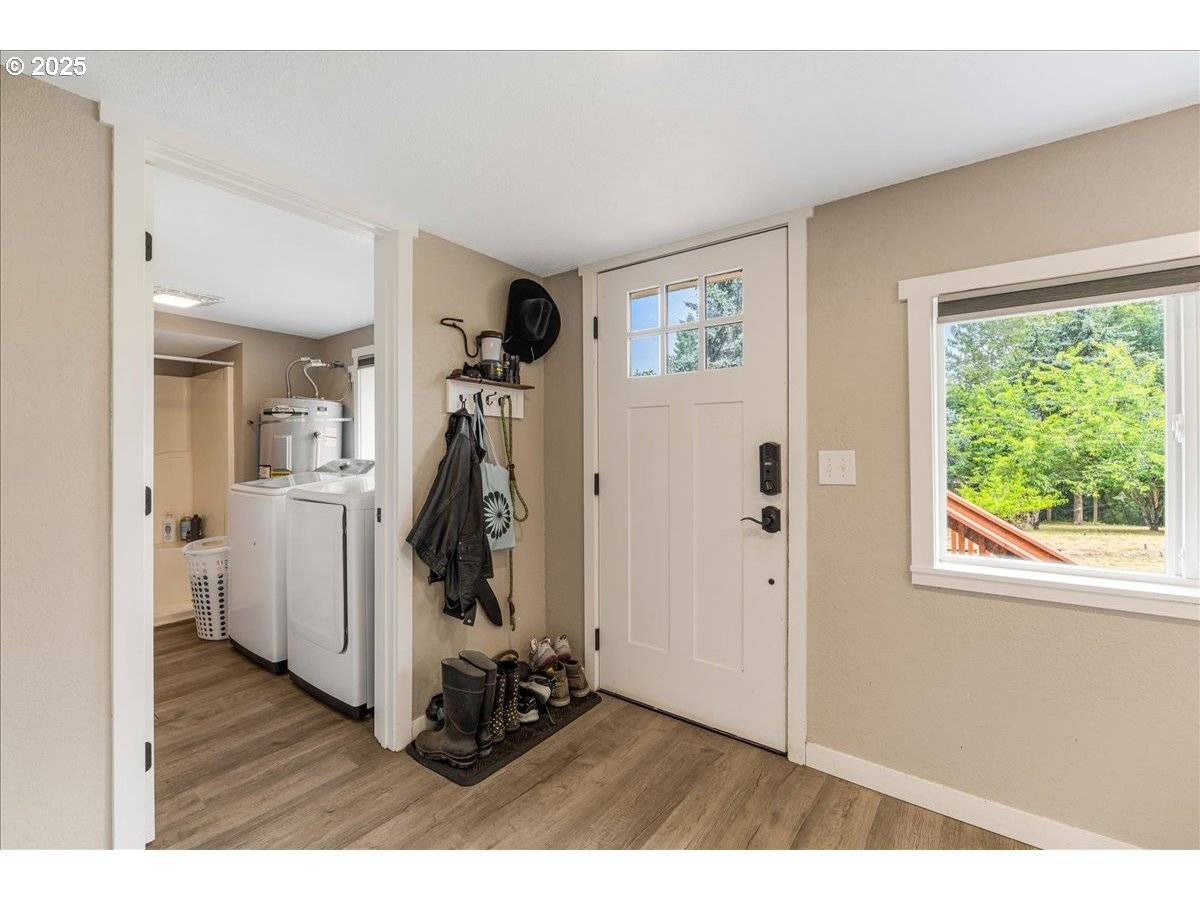3 Beds
3 Baths
1,488 SqFt
3 Beds
3 Baths
1,488 SqFt
OPEN HOUSE
Sat Jul 26, 10:00am - 12:00pm
Key Details
Property Type Single Family Home
Sub Type Single Family Residence
Listing Status Active
Purchase Type For Sale
Square Footage 1,488 sqft
Price per Sqft $386
MLS Listing ID 679666052
Style Stories2, Farmhouse
Bedrooms 3
Full Baths 3
Year Built 1930
Annual Tax Amount $4,553
Tax Year 2025
Lot Size 4.400 Acres
Property Sub-Type Single Family Residence
Property Description
Location
State WA
County Cowlitz
Area _82
Zoning RR-2
Interior
Interior Features Laundry, Vinyl Floor, Wallto Wall Carpet
Heating Wall Heater
Cooling None
Appliance Dishwasher, Free Standing Range, Island, Microwave
Exterior
Exterior Feature Barn, Covered Patio, Fenced, Outbuilding, Patio, Porch, Raised Beds, R V Parking, R V Boat Storage, Yard
Parking Features Carport, Detached
Garage Spaces 2.0
View Seasonal, Territorial
Roof Type Composition
Garage Yes
Building
Lot Description Cleared, Gentle Sloping, Level, Pasture, Seasonal, Secluded
Story 2
Foundation Block
Sewer Septic Tank
Water Public Water, Well
Level or Stories 2
Schools
Elementary Schools Carrolls
Middle Schools Coweeman
High Schools Kelso
Others
Senior Community No
Acceptable Financing Cash, Conventional
Listing Terms Cash, Conventional
Virtual Tour https://www.youtube.com/watch?v=i17oCiHdERw

16037 SW Upper Boones Ferry Rd Suite 150, Tigard, OR, 97224






