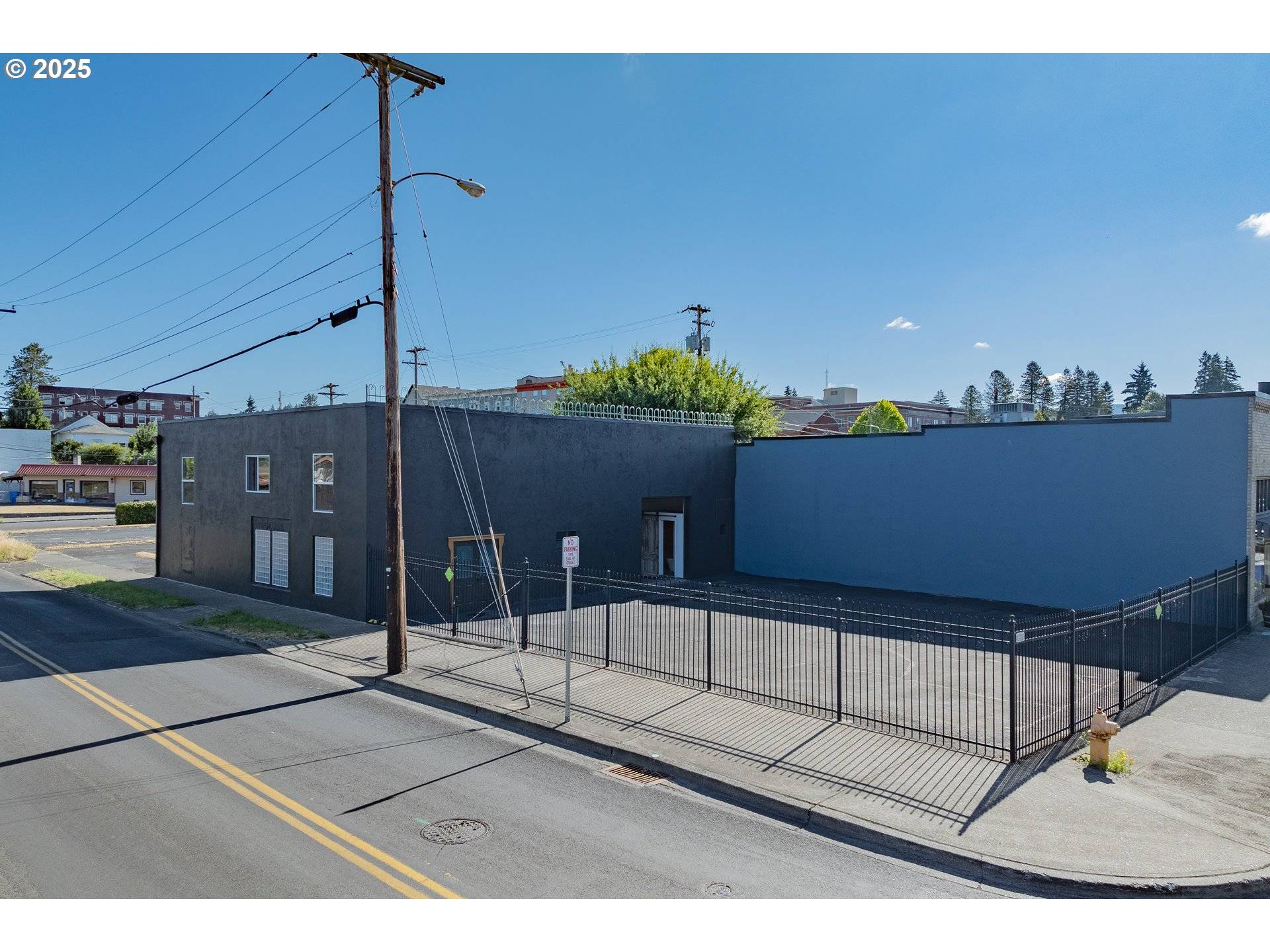REQUEST A TOUR If you would like to see this home without being there in person, select the "Virtual Tour" option and your agent will contact you to discuss available opportunities.
In-PersonVirtual Tour
Listed by John L. Scott Real Estate • 360-953-0440
$ 379,000
Est. payment | /mo
4,283 SqFt
$ 379,000
Est. payment | /mo
4,283 SqFt
Key Details
Property Type Commercial
Sub Type Commercial
Listing Status Active
Purchase Type For Sale
Square Footage 4,283 sqft
Price per Sqft $88
MLS Listing ID 461058123
Year Built 1924
Annual Tax Amount $1,605
Tax Year 2024
Property Sub-Type Commercial
Property Description
This is a unique opportunity for a centrally-located commercial building in the heart of downtown Kelso. Recently updated this building provides numerous possibilities and opportunities. The GC zoning allows this building to touch across a number of uses from retail sales/services, studio, office, transit, storage and even mixed use residential to name a few. The character, functionality and location of this building make it a prime candidate for an owner operator or for an investor. Updated office area, with 283 sq ft of insulated and heated space. New electric on-demand hot water heater, and newly updated 1/2 bath with utility sink. Fenced & gated lot, with a pedestrian gate. 2,600 sqft. of parking space (around 6 vehicles). Lot asphalt was resealed in fall of 2024/ 200 amp Electrical Service to the building (upgraded in 2010. New city 1” water service meter and line (2025). The original date of construction is 1924, and was built as accompanying warehouse to original General Goods store, located at the corner of 1st and Main, which is now the parking lot at the front of the building. Still holding all of the charm from when it was built, but now boasting the upgrades of current modern amenities and ready to make it exactly what you envision with the electrical, water, sewer, new office, and top-tier location with quick access to the I-5 corridor, this one is ready to go.
Location
State WA
County Cowlitz
Area _82
Zoning GC
Interior
Heating Wall Heater, Zoned
Cooling None
Equipment SmokeDetector
Exterior
View City
Roof Type BuiltUp,Flat,Rubber
Garage No
Building
Story 2
Sewer Public Sewer
Water Public Water
Level or Stories 2
Others
Acceptable Financing Cash, Conventional
Listing Terms Cash, Conventional
Virtual Tour https://visithome.ai/cqRgfBfmue3fvH7V3VNKYb?mu=ft

16037 SW Upper Boones Ferry Rd Suite 150, Tigard, OR, 97224






