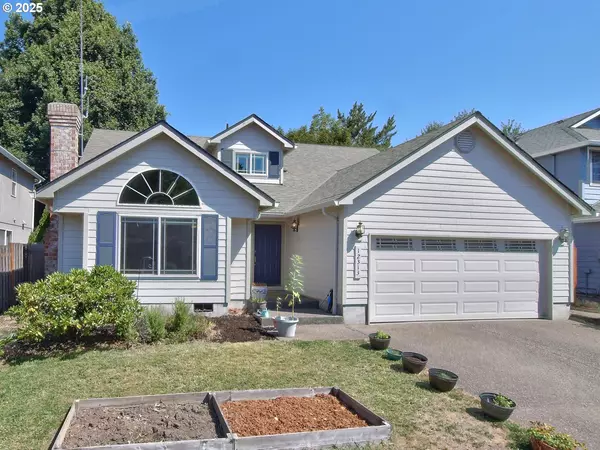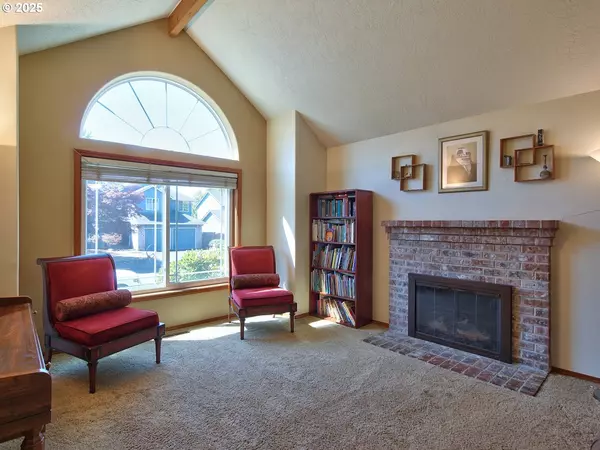3 Beds
3 Baths
2,126 SqFt
3 Beds
3 Baths
2,126 SqFt
OPEN HOUSE
Sun Aug 03, 1:00pm - 4:00pm
Key Details
Property Type Single Family Home
Sub Type Single Family Residence
Listing Status Active
Purchase Type For Sale
Square Footage 2,126 sqft
Price per Sqft $293
MLS Listing ID 747456259
Style Stories2, Traditional
Bedrooms 3
Full Baths 3
Year Built 1993
Annual Tax Amount $6,279
Tax Year 2024
Lot Size 4,791 Sqft
Property Sub-Type Single Family Residence
Property Description
Location
State OR
County Washington
Area _151
Zoning RES-C
Rooms
Basement Crawl Space
Interior
Interior Features Garage Door Opener, High Ceilings, Laundry, Soaking Tub, Tile Floor, Vaulted Ceiling, Vinyl Floor, Wainscoting, Wallto Wall Carpet
Heating Forced Air, Forced Air90
Cooling Central Air
Fireplaces Number 1
Fireplaces Type Gas
Appliance Cooktop, Dishwasher, Disposal, Free Standing Range, Microwave, Plumbed For Ice Maker, Stainless Steel Appliance, Tile
Exterior
Exterior Feature Fenced, Patio, Yard
Parking Features Attached
Garage Spaces 2.0
Roof Type Composition
Accessibility MainFloorBedroomBath, WalkinShower
Garage Yes
Building
Lot Description Level, Sloped
Story 2
Foundation Concrete Perimeter
Sewer Public Sewer
Water Public Water
Level or Stories 2
Schools
Elementary Schools Mckay
Middle Schools Conestoga
High Schools Southridge
Others
Senior Community No
Acceptable Financing Cash, Conventional, FHA, VALoan
Listing Terms Cash, Conventional, FHA, VALoan
Virtual Tour https://www.propertytours.us/12313-sw-anton-dr-tigard-or-virtual-tour/#tour

16037 SW Upper Boones Ferry Rd Suite 150, Tigard, OR, 97224






