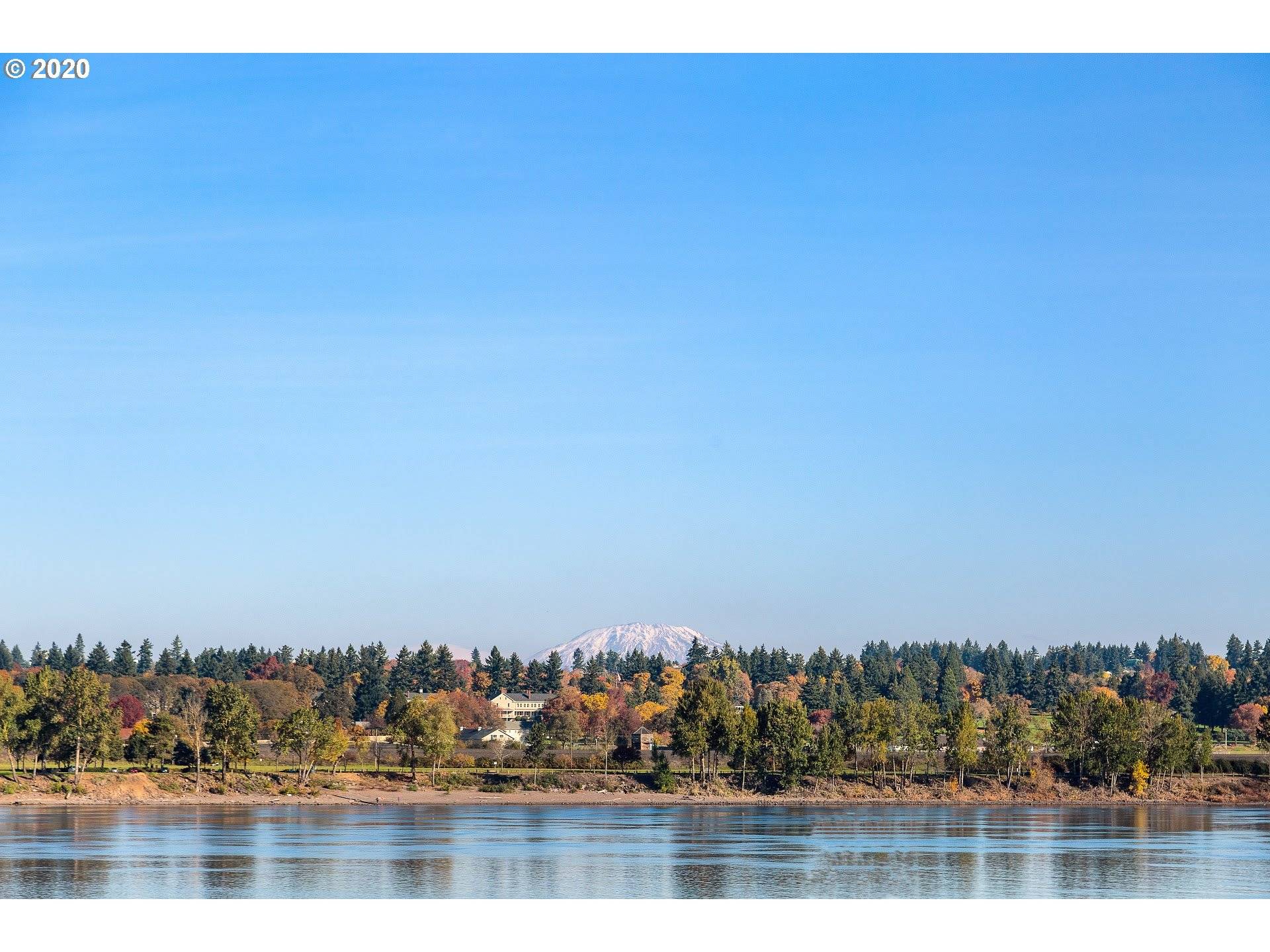Bought with eXp Realty, LLC
$464,000
$475,000
2.3%For more information regarding the value of a property, please contact us for a free consultation.
2 Beds
2 Baths
2,009 SqFt
SOLD DATE : 08/14/2020
Key Details
Sold Price $464,000
Property Type Condo
Sub Type Condominium
Listing Status Sold
Purchase Type For Sale
Square Footage 2,009 sqft
Price per Sqft $230
MLS Listing ID 20200516
Sold Date 08/14/20
Style Chalet, Contemporary
Bedrooms 2
Full Baths 2
HOA Fees $468/mo
HOA Y/N Yes
Year Built 2006
Annual Tax Amount $8,198
Tax Year 2019
Property Sub-Type Condominium
Property Description
Get ready to fall in LOVE with this RIVERFRONT condo home. An entertainer or family dream condo for the owner who wants it all and wants EASY living. Step into your OPEN Living/Dining/Kitchen area with 2br + separate office and amenities galore. Cozy up in front of the gas fireplace, and enjoy your panoramic PRIVATE light-filled refuge with VIEWS that will take your breath away. Minutes from the popular Vancouver waterfront. 2 parking spots and a 2nd deeded storage unit.
Location
State OR
County Multnomah
Area _141
Interior
Interior Features Elevator, Garage Door Opener, Granite, High Ceilings, Laundry, Soaking Tub, Sprinkler, Tile Floor, Wallto Wall Carpet
Heating Forced Air
Cooling Central Air
Fireplaces Number 1
Fireplaces Type Gas
Appliance Builtin Range, Dishwasher, Disposal, Gas Appliances, Granite, Microwave, Stainless Steel Appliance
Exterior
Exterior Feature Covered Deck, Gas Hookup, Patio, Sprinkler, Yard
Parking Features Attached, Shared
Garage Spaces 2.0
Waterfront Description RiverFront,Seasonal
View Y/N true
View City, Mountain, River
Roof Type Composition
Accessibility AccessibleDoors, GarageonMain, MainFloorBedroomBath, NaturalLighting, OneLevel, WalkinShower
Garage Yes
Building
Lot Description Level, Private
Story 1
Foundation Slab
Sewer Public Sewer
Water Public Water
Level or Stories 1
New Construction No
Schools
Elementary Schools Faubion
Middle Schools Faubion
High Schools Jefferson
Others
Senior Community No
Acceptable Financing Cash, Conventional
Listing Terms Cash, Conventional
Read Less Info
Want to know what your home might be worth? Contact us for a FREE valuation!

Our team is ready to help you sell your home for the highest possible price ASAP

16037 SW Upper Boones Ferry Rd Suite 150, Tigard, OR, 97224






