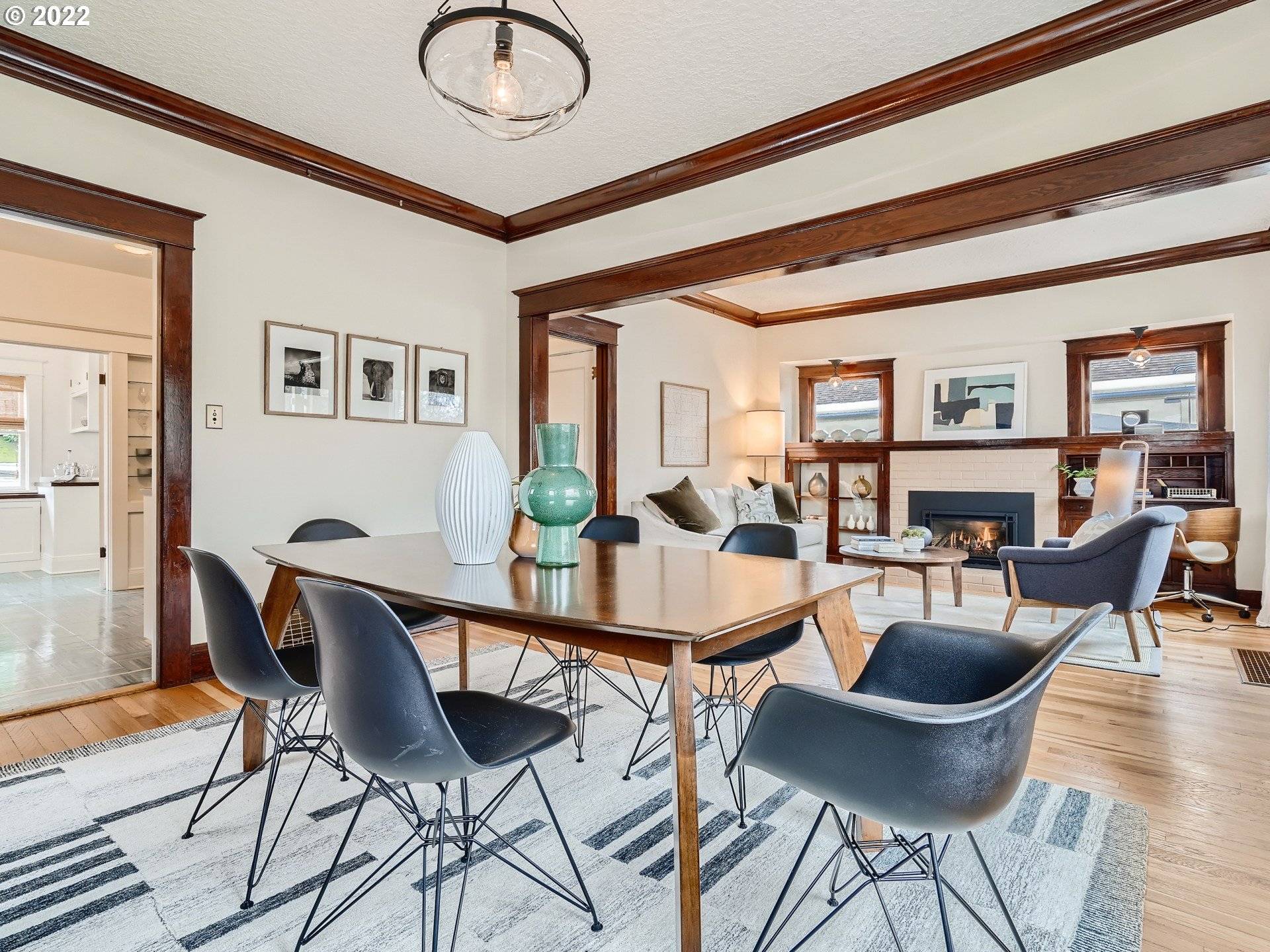Bought with Urban Nest Realty
$723,000
$610,000
18.5%For more information regarding the value of a property, please contact us for a free consultation.
2 Beds
1 Bath
1,856 SqFt
SOLD DATE : 02/28/2022
Key Details
Sold Price $723,000
Property Type Single Family Home
Sub Type Single Family Residence
Listing Status Sold
Purchase Type For Sale
Square Footage 1,856 sqft
Price per Sqft $389
MLS Listing ID 22197136
Sold Date 02/28/22
Style Craftsman
Bedrooms 2
Full Baths 1
Year Built 1921
Annual Tax Amount $4,815
Tax Year 2020
Lot Size 4,791 Sqft
Property Sub-Type Single Family Residence
Property Description
Welcoming Bungalow featuring orig. charm. Located bet. Division and Hawthorne, near Mt.Tabor. Orig. built-ins, refinished floors, cove molding, restored windows. Beautifully renovated kitchen, quartz counters, SS Appls. Breakfast nook w/ coffee bar & morning light. Central AC, new Gas Fireplace. Freshly painted exterior with beautiful yard & covered patio for year round entertaining. 200 amp elect, Pex plumb. Basement waterproofed, seismically retrofitted and already plumbed for 2nd bathroom! [Home Energy Score = 6. HES Report at https://rpt.greenbuildingregistry.com/hes/OR10048530]
Location
State OR
County Multnomah
Area _143
Rooms
Basement Partially Finished
Interior
Interior Features Ceiling Fan, Hardwood Floors
Heating Forced Air95 Plus
Cooling Central Air
Fireplaces Number 1
Fireplaces Type Gas
Appliance Builtin Oven, Convection Oven, Dishwasher, Disposal, Free Standing Refrigerator, Quartz, Stainless Steel Appliance
Exterior
Exterior Feature Covered Patio, Fenced, Garden, R V Parking
Parking Features Detached
Garage Spaces 1.0
Roof Type Composition
Accessibility MainFloorBedroomBath
Garage Yes
Building
Lot Description Level
Story 2
Foundation Concrete Perimeter
Sewer Public Sewer
Water Public Water
Level or Stories 2
Schools
Elementary Schools Glencoe
Middle Schools Mt Tabor
High Schools Franklin
Others
Senior Community No
Acceptable Financing Cash, Conventional, FHA, VALoan
Listing Terms Cash, Conventional, FHA, VALoan
Read Less Info
Want to know what your home might be worth? Contact us for a FREE valuation!

Our team is ready to help you sell your home for the highest possible price ASAP

16037 SW Upper Boones Ferry Rd Suite 150, Tigard, OR, 97224






