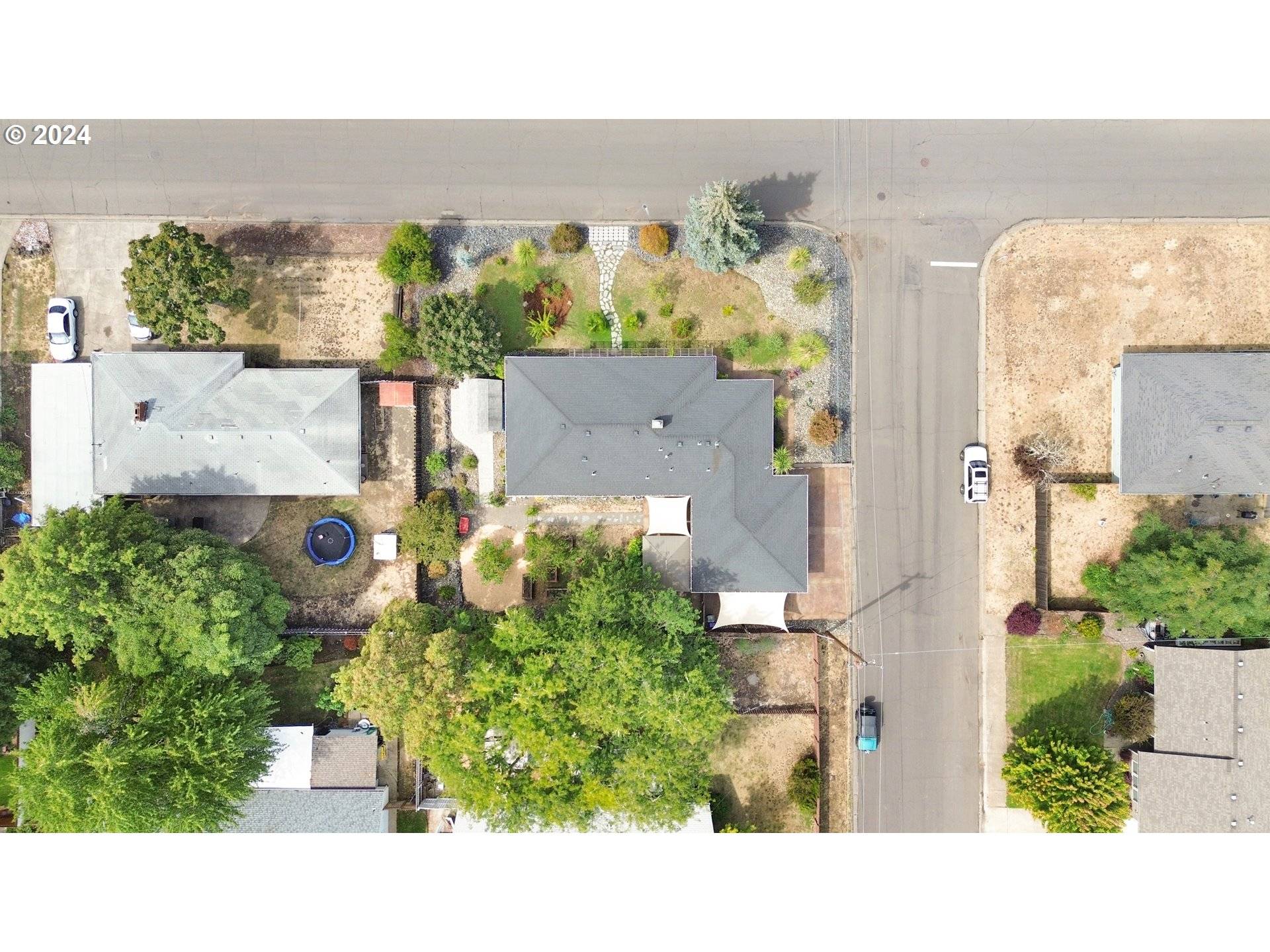Bought with Berkshire Hathaway HomeServices Real Estate Professionals
$459,900
$459,900
For more information regarding the value of a property, please contact us for a free consultation.
4 Beds
2 Baths
1,802 SqFt
SOLD DATE : 03/26/2025
Key Details
Sold Price $459,900
Property Type Single Family Home
Sub Type Single Family Residence
Listing Status Sold
Purchase Type For Sale
Square Footage 1,802 sqft
Price per Sqft $255
MLS Listing ID 24564001
Sold Date 03/26/25
Style Stories1, Mid Century Modern
Bedrooms 4
Full Baths 2
Year Built 1955
Annual Tax Amount $3,763
Tax Year 2024
Lot Size 9,147 Sqft
Property Sub-Type Single Family Residence
Property Description
If you have buyers looking for a true 4-bedroom, one-level, corner lot home on the Westside of Roseburg that is move-in ready, look no further. This amazing home has original hardwood floors, fresh interior paint, and a remodeled master bathroom including a tiled walk-in shower. The kitchen had new quartz countertops, a tiled backsplash, a newer stainless steel dishwasher, a built-in microwave, and refrigerator. A sliding glass door was added to access the amazing private, fenced backyard. The patio features a free-standing covered structure, bamboo trees, and a lot of fruit trees. In addition, there's a nice tool shed for all your garden equipment. The 2-car finished garage has a recently installed ductless system for heating and cooling. Over the past 4 years, the sellers have replaced the tankless water heater, the HVAC system, and the garage door opener, updated the gas fireplace, and added attic insulation. They have added a walkway and steps for front yard street access and installed an arbor across the front of the house.
Location
State OR
County Douglas
Area _254
Rooms
Basement Crawl Space
Interior
Interior Features Ceiling Fan, Hardwood Floors, Quartz, Tile Floor
Heating Ductless, Forced Air
Cooling Central Air
Fireplaces Number 1
Fireplaces Type Gas
Appliance Dishwasher, Free Standing Refrigerator, Microwave, Quartz, Stainless Steel Appliance, Tile
Exterior
Exterior Feature Covered Patio, Fenced, Patio, R V Parking, Sprinkler, Tool Shed, Yard
Parking Features Attached
Garage Spaces 2.0
View Territorial
Roof Type Composition
Accessibility MainFloorBedroomBath, MinimalSteps, OneLevel, WalkinShower
Garage Yes
Building
Lot Description Corner Lot, Level
Story 1
Foundation Concrete Perimeter
Sewer Public Sewer
Water Public Water
Level or Stories 1
Schools
Elementary Schools Fullerton Iv
Middle Schools Fremont
High Schools Roseburg
Others
Senior Community No
Acceptable Financing Conventional, FHA, VALoan
Listing Terms Conventional, FHA, VALoan
Read Less Info
Want to know what your home might be worth? Contact us for a FREE valuation!

Our team is ready to help you sell your home for the highest possible price ASAP

16037 SW Upper Boones Ferry Rd Suite 150, Tigard, OR, 97224






