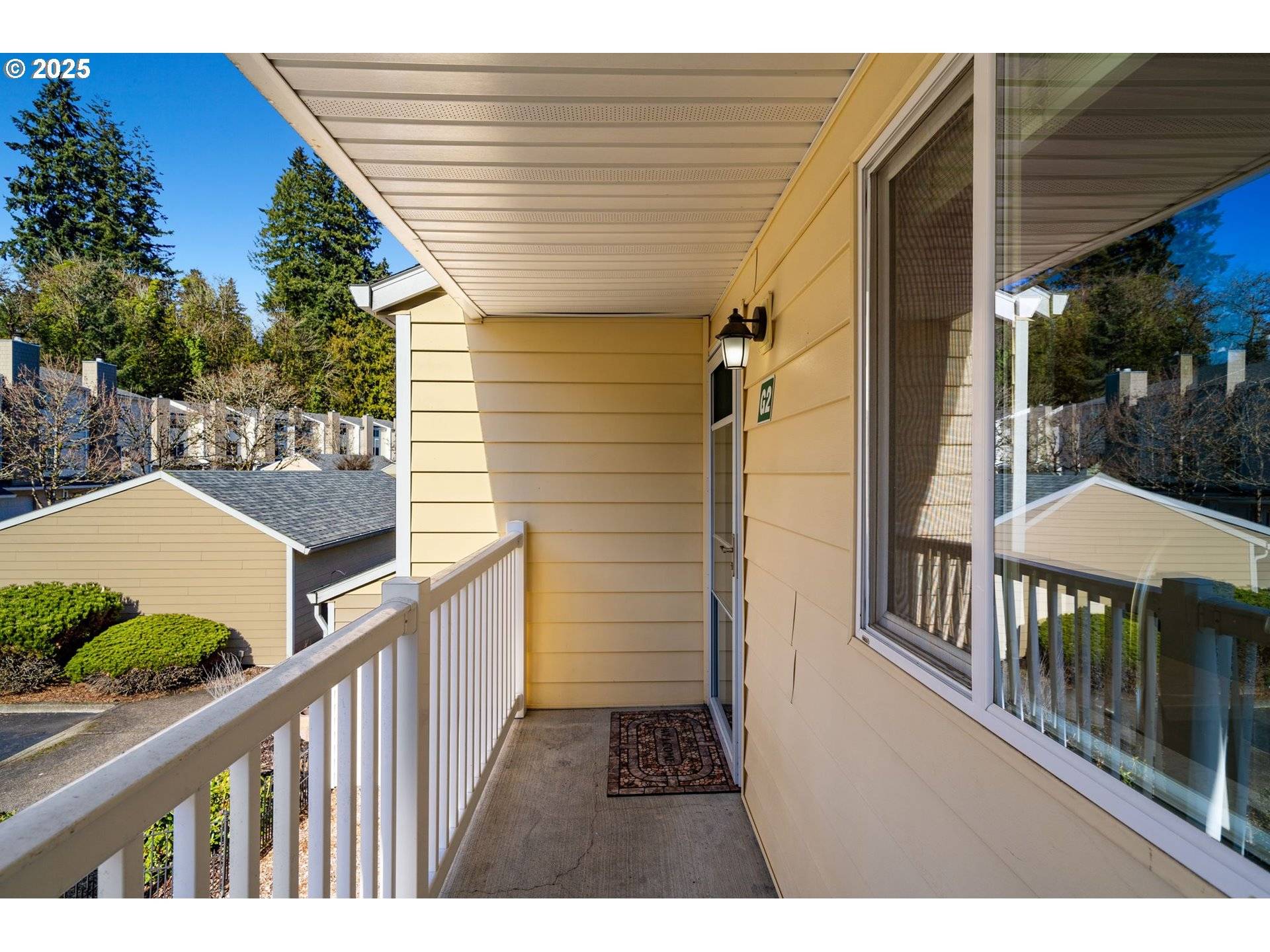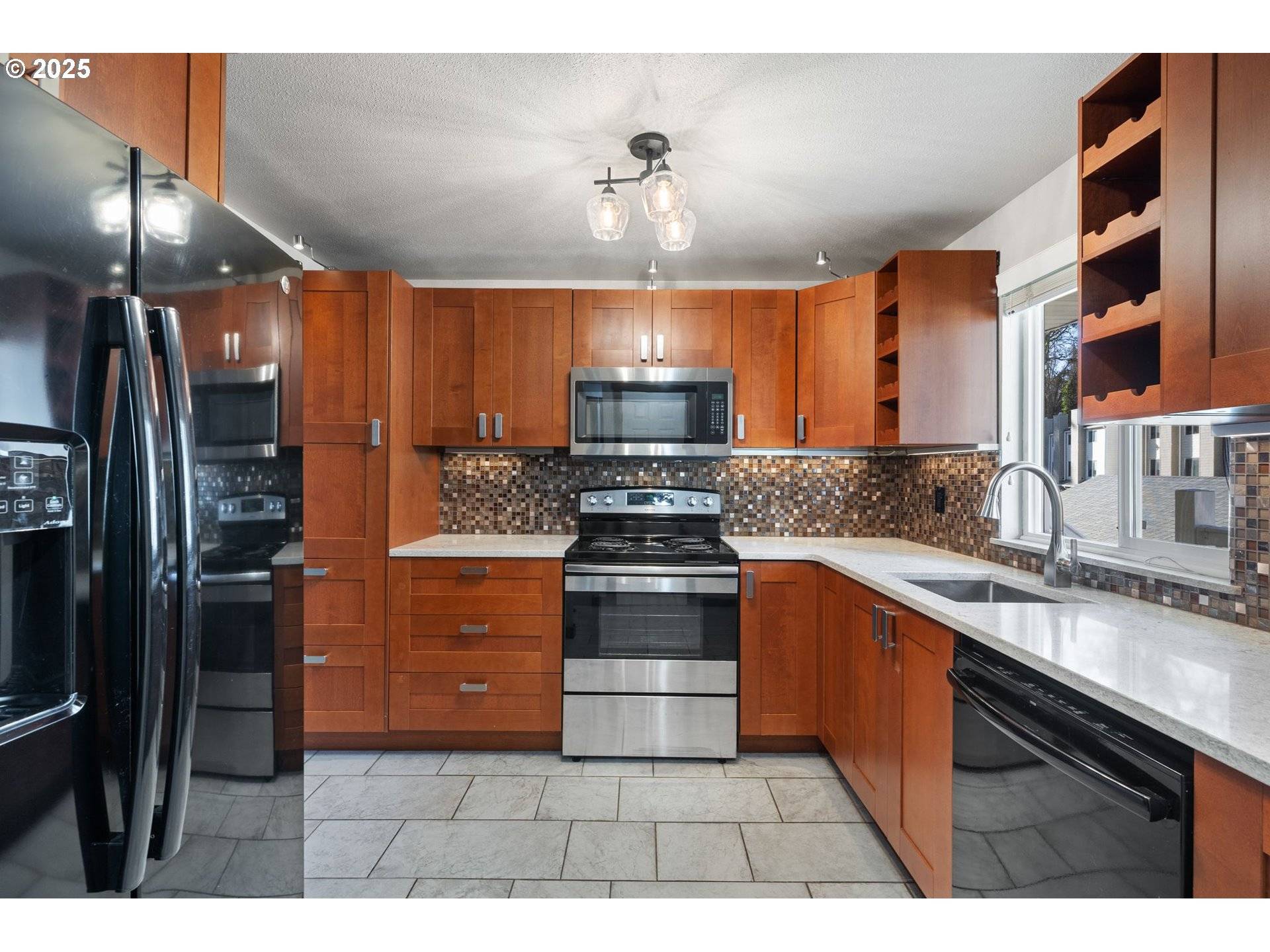Bought with Venture Commercial Real Estate
$282,900
$284,900
0.7%For more information regarding the value of a property, please contact us for a free consultation.
2 Beds
2 Baths
960 SqFt
SOLD DATE : 04/02/2025
Key Details
Sold Price $282,900
Property Type Condo
Sub Type Condominium
Listing Status Sold
Purchase Type For Sale
Square Footage 960 sqft
Price per Sqft $294
Subdivision Waters Edge Condos
MLS Listing ID 549780764
Sold Date 04/02/25
Style Stories2
Bedrooms 2
Full Baths 2
HOA Fees $450/mo
Year Built 1987
Annual Tax Amount $2,280
Tax Year 2024
Property Sub-Type Condominium
Property Description
This is your chance to live a life of convenience - with all the Pacific NW has to offer...at your fingertips! Welcome to Water's Edge, a quiet and well-maintained condo community in the heart of Salmon Creek! Two bedrooms, two bathrooms, a well-appointed & remodeled kitchen, balcony and wood burning fireplace adorn this cozy upper-level condo with a pool view. Community room, small gym,pool and gazebo available to the residents. Walking trails, WSU, Trader Joes, Chucks Produce, Legacy Hospital, the Salmon Creek and any amenity imaginable is just a stone's throw from your front door. Just a two minute drive to both I-5 and I-205 freeway access. This is a beyond convenient location with a turn-key, attractive unit to enjoy! The simple life is ready for you at Water's Edge!
Location
State WA
County Clark
Area _44
Zoning r-18
Rooms
Basement None
Interior
Interior Features High Ceilings, Tile Floor, Wallto Wall Carpet, Washer Dryer
Heating Zoned
Fireplaces Number 1
Appliance Dishwasher, Free Standing Range, Microwave, Quartz, Stainless Steel Appliance
Exterior
Exterior Feature Covered Deck, In Ground Pool
Parking Features Detached
Garage Spaces 1.0
View Seasonal, Territorial, Trees Woods
Roof Type Composition
Garage Yes
Building
Lot Description Commons, Level, Trees
Story 1
Foundation Slab
Sewer Public Sewer
Water Public Water
Level or Stories 1
Schools
Elementary Schools Salmon Creek
Middle Schools Alki
High Schools Skyview
Others
Senior Community No
Acceptable Financing Cash, Conventional, FHA, VALoan
Listing Terms Cash, Conventional, FHA, VALoan
Read Less Info
Want to know what your home might be worth? Contact us for a FREE valuation!

Our team is ready to help you sell your home for the highest possible price ASAP

16037 SW Upper Boones Ferry Rd Suite 150, Tigard, OR, 97224






