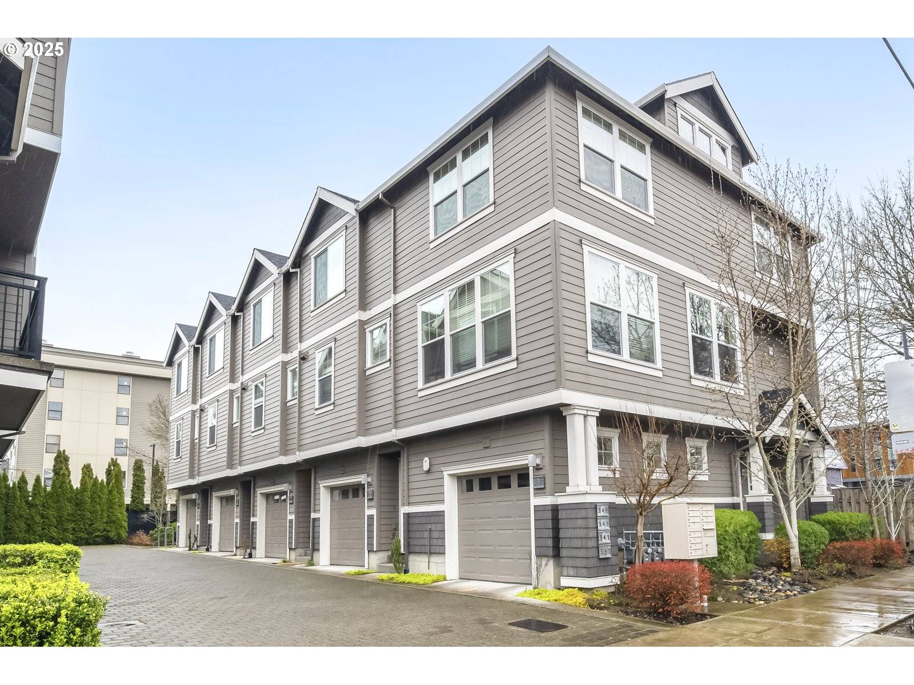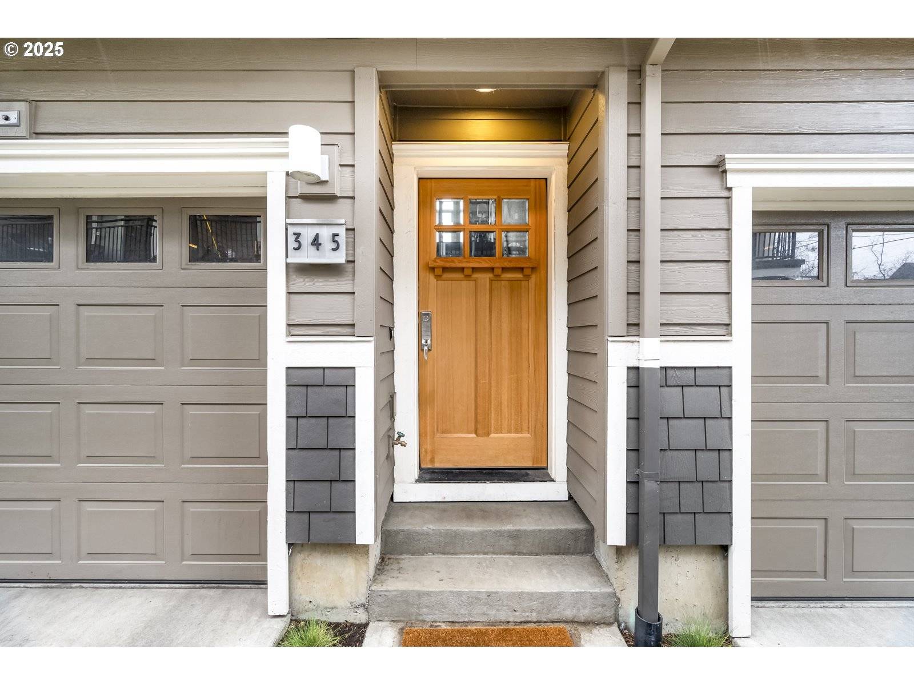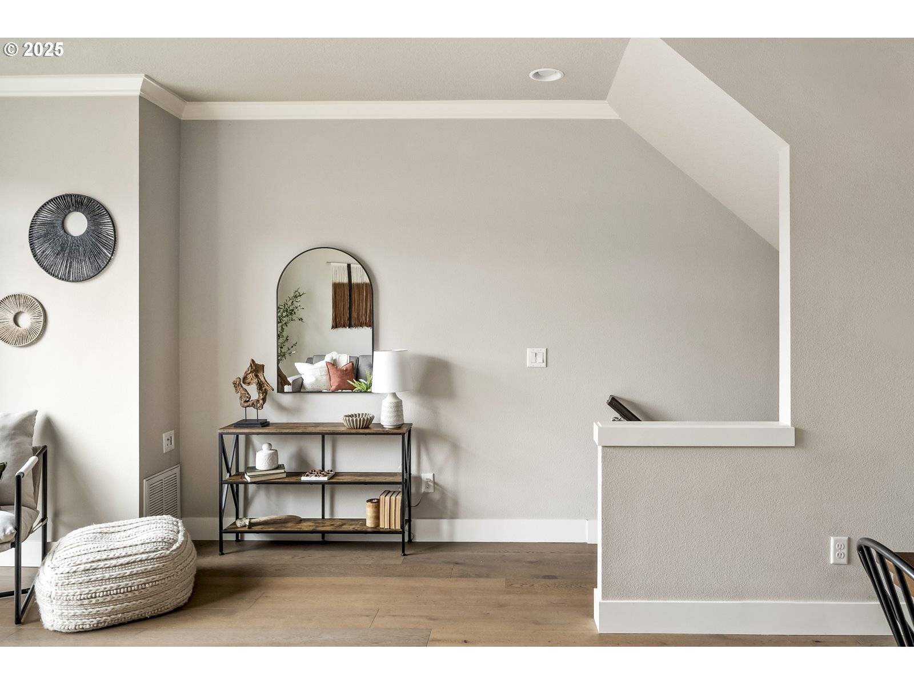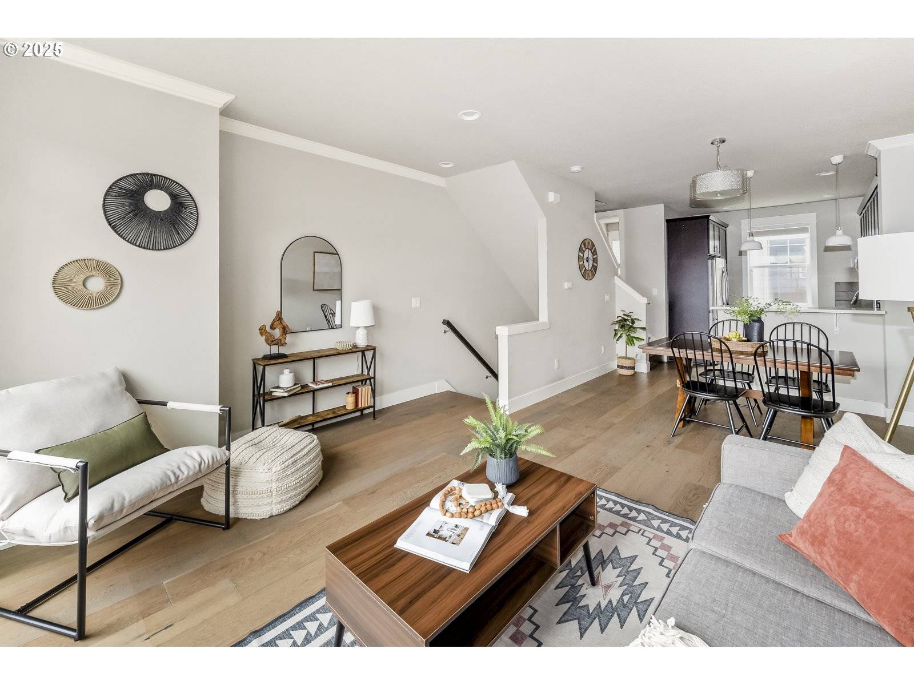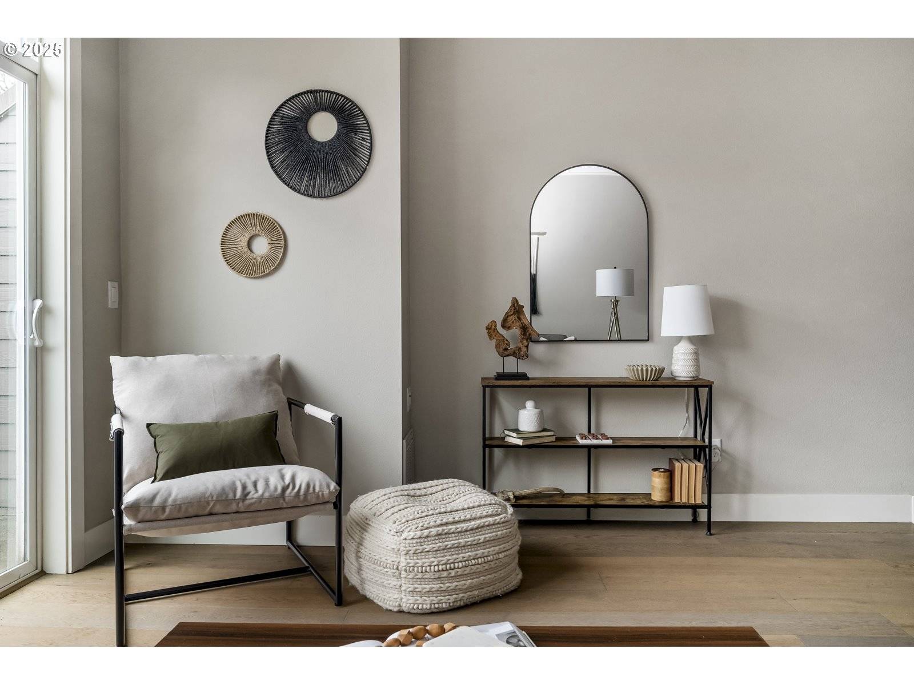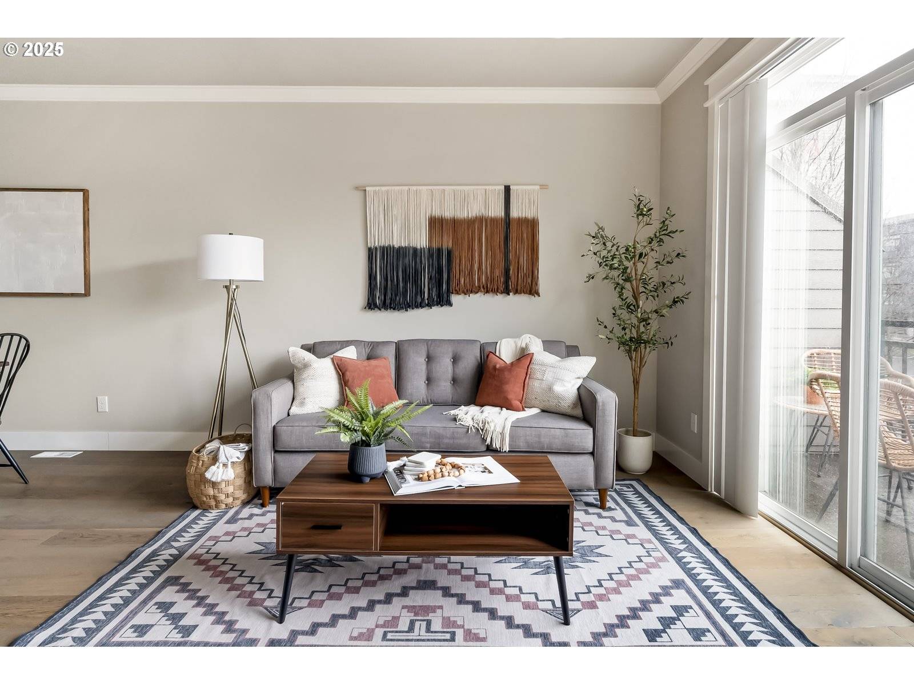Bought with Neighbors Realty
$465,000
$465,000
For more information regarding the value of a property, please contact us for a free consultation.
2 Beds
2.1 Baths
1,276 SqFt
SOLD DATE : 04/09/2025
Key Details
Sold Price $465,000
Property Type Condo
Sub Type Condominium
Listing Status Sold
Purchase Type For Sale
Square Footage 1,276 sqft
Price per Sqft $364
MLS Listing ID 476697350
Sold Date 04/09/25
Style Contemporary
Bedrooms 2
Full Baths 2
HOA Fees $198/mo
Year Built 2016
Annual Tax Amount $6,676
Tax Year 2024
Property Sub-Type Condominium
Property Description
Morris Commons offers eleven townhome-style residences, providing exceptional value in a prime location. Each unit features two bedrooms, two and a half bathrooms, an open floor plan, meticulously designed spaces, premium finishes in the kitchens and bathrooms, and refined surfaces and details. The residences include an outdoor deck suitable for dining and an additional studio room, adaptable as a third bedroom or office. Further enhancements include an attached garage, stacked washer and dryer, and air conditioning. Residents benefit from proximate access to New Seasons Market, the Williams Corridor, Downtown Portland, and numerous parks.An open floor plan welcomes you as you ascend the stairs. The second floor living, dining, and kitchen area provides an elevated view and abundant natural light. A half bath complements the space for guests and ease of daily living. Modern appliances, ample counter space, and a convivial arrangement embody the most desired spacious floor plan. Your own private deck for dining is a welcome addition for dining out of doors and watching the city living. The third floor of this home features two bedrooms, each with a private bathroom. One bathroom has a walk-in shower, while the primary bathroom includes a bathtub/shower combination and a beautiful skylight to watch the stars while bathing. A stacked laundry unit is conveniently located in the hallway closet.Adjacent to the garage, a versatile bonus room on the main floor can serve various purposes, such as a home office, a third bedroom, a library, or a media room. Its sliding doors open onto a private patio, allowing abundant natural light.
Location
State OR
County Multnomah
Area _142
Rooms
Basement None
Interior
Interior Features Garage Door Opener, High Ceilings, Laundry, Quartz, Skylight, Tile Floor, Vaulted Ceiling, Wallto Wall Carpet, Washer Dryer, Wood Floors
Heating Forced Air95 Plus
Cooling Central Air
Appliance Dishwasher, Disposal, Free Standing Gas Range, Free Standing Refrigerator, Gas Appliances, Microwave, Quartz, Stainless Steel Appliance, Tile
Exterior
Exterior Feature Deck, Fenced, Patio
Parking Features Attached
Garage Spaces 1.0
View City
Roof Type Composition
Accessibility GarageonMain, WalkinShower
Garage Yes
Building
Lot Description Commons, Level
Story 3
Sewer Public Sewer
Water Public Water
Level or Stories 3
Schools
Elementary Schools Boise-Eliot
Middle Schools Harriet Tubman
High Schools Grant
Others
Senior Community No
Acceptable Financing Cash, Conventional
Listing Terms Cash, Conventional
Read Less Info
Want to know what your home might be worth? Contact us for a FREE valuation!

Our team is ready to help you sell your home for the highest possible price ASAP

16037 SW Upper Boones Ferry Rd Suite 150, Tigard, OR, 97224

