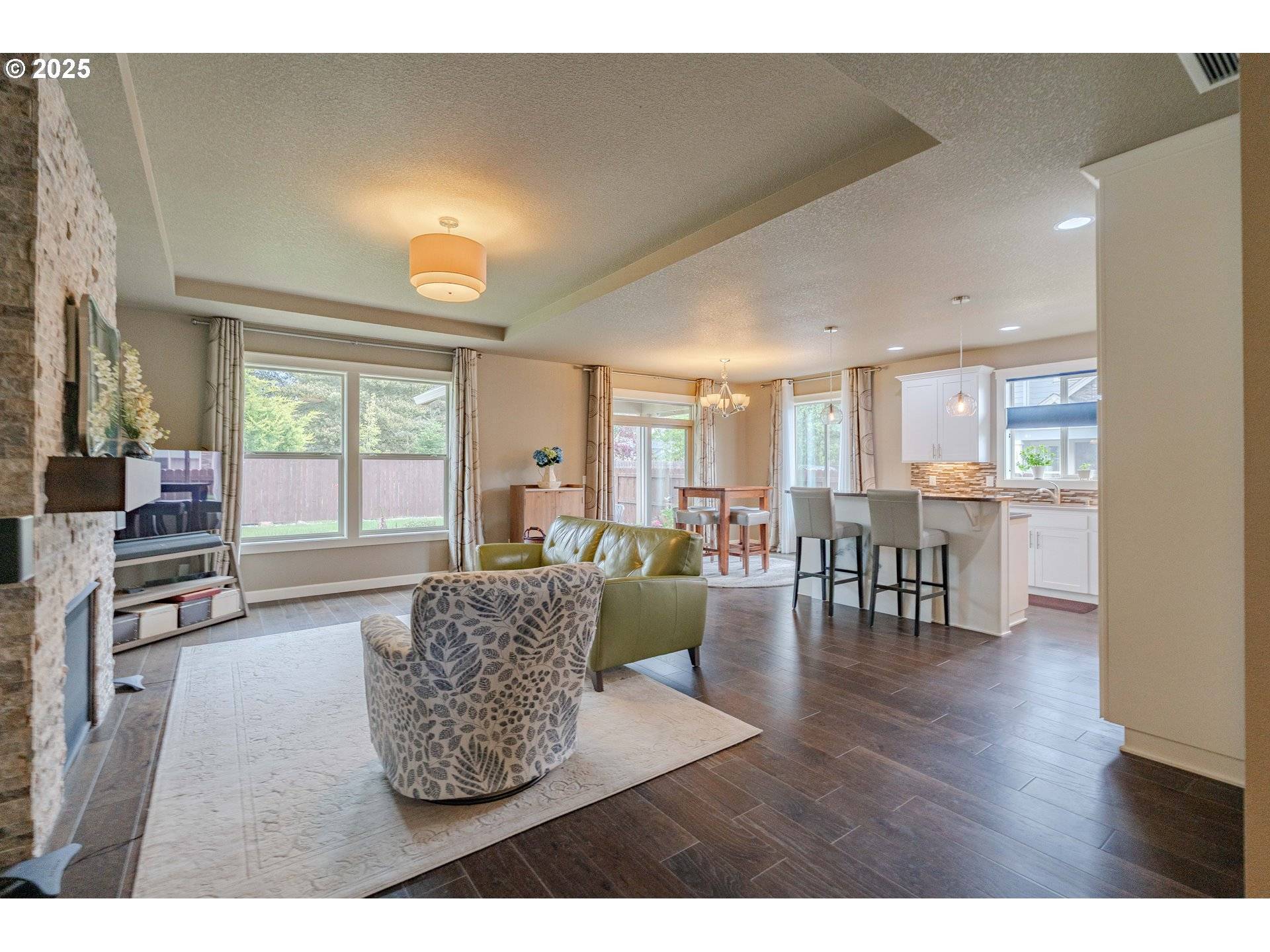Bought with Real Broker LLC
$550,000
$554,900
0.9%For more information regarding the value of a property, please contact us for a free consultation.
3 Beds
2 Baths
1,670 SqFt
SOLD DATE : 07/16/2025
Key Details
Sold Price $550,000
Property Type Single Family Home
Sub Type Single Family Residence
Listing Status Sold
Purchase Type For Sale
Square Footage 1,670 sqft
Price per Sqft $329
Subdivision Prairie Meadows Commons
MLS Listing ID 102237813
Sold Date 07/16/25
Style Stories1, Ranch
Bedrooms 3
Full Baths 2
HOA Fees $54/mo
Year Built 2015
Annual Tax Amount $4,364
Tax Year 2025
Lot Size 5,662 Sqft
Property Sub-Type Single Family Residence
Property Description
Nestled amongst a smaller, peaceful neighborhood, this charming single level home offers an escape from the bustle of everyday life. With three inviting bedrooms and two thoughtfully designed baths, comfort and ease blend naturally throughout the space. The soft glow of natural light that filters in throughout the day complements the engineered hardwood floors that flow seamlessly throughout the hallways, kitchen, living, and dining areas. The kitchen is both stylish and functional featuring quartz countertops, an island, and a gas stove while the living room offers a cozy gas fireplace and classy tray ceiling for added allure. Step outside to a covered patio and generously sized backyard for a sense of privacy and seclusion. Here, you can sip your coffee in relaxation as you listen to the chorus of birds chirping. It's a private retreat in your own backyard, ideal for a multitude of activities or just unwinding. Don't miss this single level beauty.
Location
State WA
County Clark
Area _62
Rooms
Basement Crawl Space
Interior
Interior Features Engineered Hardwood, Garage Door Opener, Plumbed For Central Vacuum, Quartz, Tile Floor, Wallto Wall Carpet
Heating E N E R G Y S T A R Qualified Equipment, Forced Air
Cooling Central Air
Fireplaces Number 1
Fireplaces Type Gas
Appliance Dishwasher, Free Standing Gas Range, Island, Microwave, Quartz, Stainless Steel Appliance
Exterior
Exterior Feature Covered Patio, Fenced, Gas Hookup, Porch, Sprinkler, Yard
Parking Features Attached
Garage Spaces 2.0
Roof Type Composition
Garage Yes
Building
Lot Description Level
Story 1
Foundation Concrete Perimeter
Sewer Public Sewer
Water Public Water
Level or Stories 1
Schools
Elementary Schools Maple Grove
Middle Schools Laurin
High Schools Prairie
Others
Senior Community No
Acceptable Financing Conventional, FHA, VALoan
Listing Terms Conventional, FHA, VALoan
Read Less Info
Want to know what your home might be worth? Contact us for a FREE valuation!

Our team is ready to help you sell your home for the highest possible price ASAP

16037 SW Upper Boones Ferry Rd Suite 150, Tigard, OR, 97224






