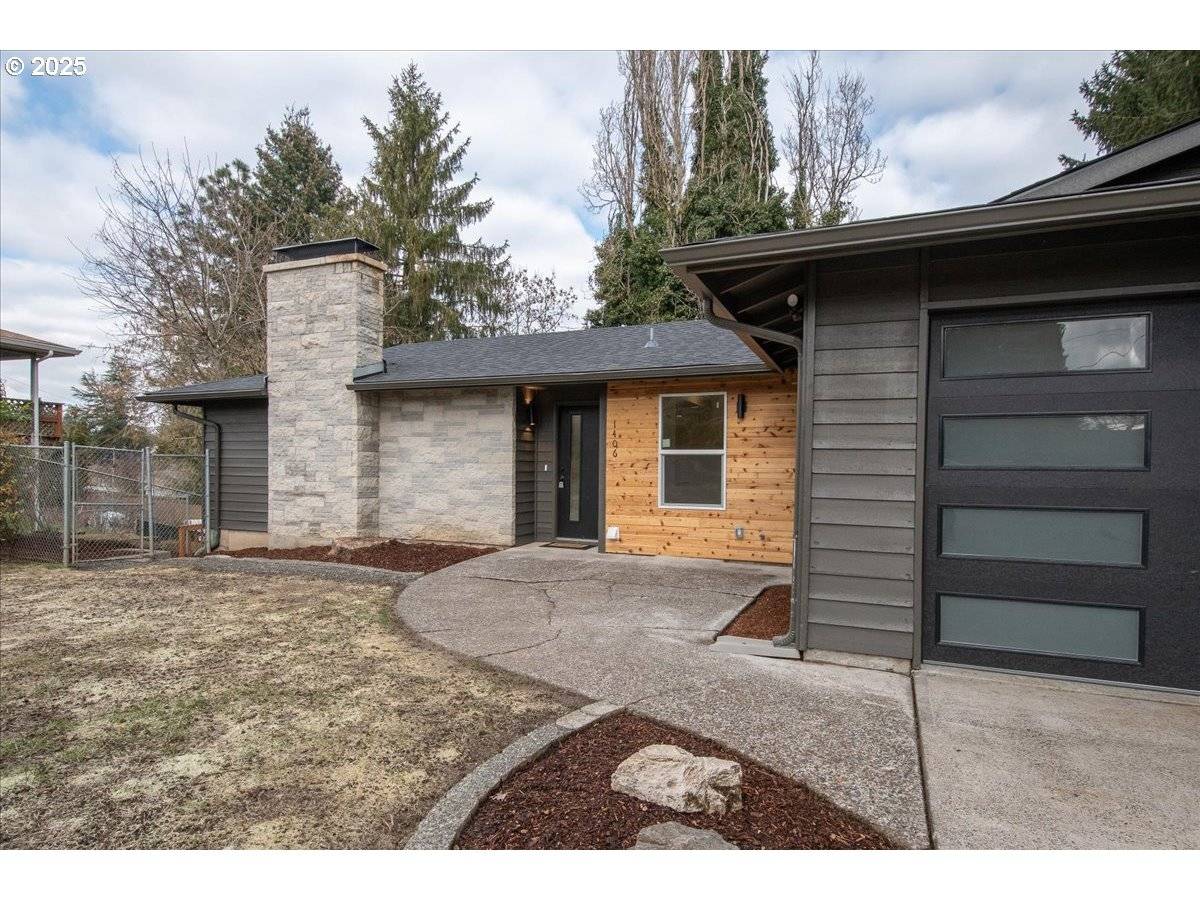Bought with Kelly Right Real Estate Vancouver
$555,000
$539,000
3.0%For more information regarding the value of a property, please contact us for a free consultation.
5 Beds
2.1 Baths
2,700 SqFt
SOLD DATE : 07/16/2025
Key Details
Sold Price $555,000
Property Type Single Family Home
Sub Type Single Family Residence
Listing Status Sold
Purchase Type For Sale
Square Footage 2,700 sqft
Price per Sqft $205
MLS Listing ID 289291254
Sold Date 07/16/25
Style Daylight Ranch, Ranch
Bedrooms 5
Full Baths 2
Year Built 1964
Annual Tax Amount $4,502
Tax Year 2024
Lot Size 10,018 Sqft
Property Sub-Type Single Family Residence
Property Description
Beautifully remodeled MID-Century modern daylight ranch home on the WESTSIDE!Open bright and light home features inviting floor-plan with lovely renifisheed HARDWOOD floors. Cozy brick woodturning fireplace. Formal dining space. Spacious kitchen features NEW quartz counters, NEW stainless appliances. Remodeled bathrooms.HUGE family room down with brick fireplace. Perfect set-up for extra living quarters.Covered deck, BIG fenced yard, Quiet cut-de sac location.
Location
State WA
County Clark
Area _15
Rooms
Basement Daylight, Finished, Full Basement
Interior
Interior Features Hardwood Floors, Laundry, Wallto Wall Carpet
Heating Forced Air
Cooling Heat Pump
Fireplaces Number 2
Fireplaces Type Wood Burning
Appliance Free Standing Range, Quartz, Stainless Steel Appliance
Exterior
Exterior Feature Deck, Fenced, Yard
Parking Features Attached
Garage Spaces 2.0
Garage Yes
Building
Lot Description Cul_de_sac
Story 1
Foundation Concrete Perimeter
Sewer Public Sewer
Water Public Water
Level or Stories 1
Schools
Elementary Schools Hazel Dell
Middle Schools Jason Lee
High Schools Hudsons Bay
Others
Senior Community No
Acceptable Financing Cash, Conventional, FHA, VALoan
Listing Terms Cash, Conventional, FHA, VALoan
Read Less Info
Want to know what your home might be worth? Contact us for a FREE valuation!

Our team is ready to help you sell your home for the highest possible price ASAP

16037 SW Upper Boones Ferry Rd Suite 150, Tigard, OR, 97224






