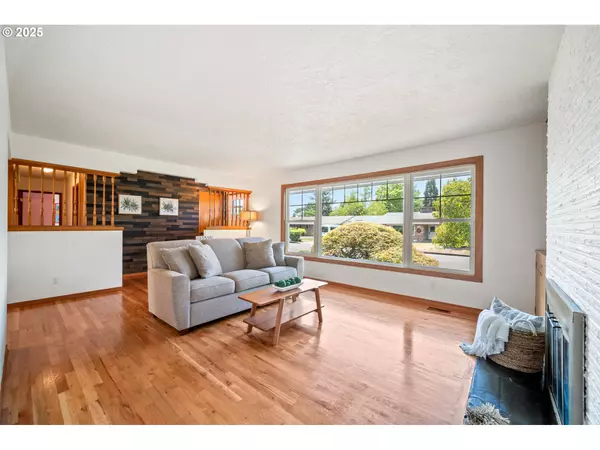Bought with Cascade Hasson Sotheby's International Realty
$574,900
$574,900
For more information regarding the value of a property, please contact us for a free consultation.
4 Beds
2.1 Baths
2,936 SqFt
SOLD DATE : 08/25/2025
Key Details
Sold Price $574,900
Property Type Single Family Home
Sub Type Single Family Residence
Listing Status Sold
Purchase Type For Sale
Square Footage 2,936 sqft
Price per Sqft $195
MLS Listing ID 255396311
Sold Date 08/25/25
Style Stories2, Ranch
Bedrooms 4
Full Baths 2
Year Built 1957
Annual Tax Amount $5,221
Tax Year 2025
Lot Size 10,890 Sqft
Property Sub-Type Single Family Residence
Property Description
Step into a slice of mid-century magic with this timeless charmer nestled on an expansive 10,000+ square foot corner lot. At nearly 3,000 square feet, this home blends vintage character with thoughtful updates, offering the perfect canvas for both entertaining and everyday living. The main level features hardwood floors throughout, a super swanky office with its own fireplace, and a stunning front living room with an oversized window that floods the space with natural light. Downstairs, the finished basement offers incredible flexibility with a spacious second living area, a non-conforming fourth bedroom, and plenty of room to stretch out. Whether you envision a media room, game space, home gym, or guest retreat, there's room for it all - and then some. Anchored by a third woodburning fireplace, this level adds warmth, character, and endless potential to make the space your own. The covered back patio is perfect for quiet mornings with a cup of coffee. The fully fenced yard offers privacy and space to garden, play, or simply unwind. Recent upgrades bring peace of mind and everyday comfort, including newer Andersen windows and sliding glass door, newer front and back doors, a 2024 roof, and fresh interior and exterior paint. A heat pump provides efficient heating and cooling throughout the seasons, and the oversized attached garage adds even more storage and functionality. This is more than a home - it's a rare blend of style, space, and substance with room to make it your own. Don't wait, this home is amazing and won't last long!!
Location
State WA
County Clark
Area _23
Rooms
Basement Partially Finished
Interior
Interior Features Hardwood Floors, Laundry, Vinyl Floor, Wallto Wall Carpet
Heating Forced Air, Heat Pump
Cooling Central Air, Heat Pump
Fireplaces Number 3
Fireplaces Type Wood Burning
Appliance Dishwasher, Free Standing Range, Free Standing Refrigerator, Range Hood
Exterior
Exterior Feature Covered Patio, Fenced
Parking Features Attached
Garage Spaces 2.0
Roof Type Composition
Garage Yes
Building
Lot Description Corner Lot, Level
Story 2
Foundation Concrete Perimeter
Sewer Public Sewer
Water Public Water
Level or Stories 2
Schools
Elementary Schools Marshall
Middle Schools Mcloughlin
High Schools Fort Vancouver
Others
Senior Community No
Acceptable Financing Cash, Conventional, FHA, VALoan
Listing Terms Cash, Conventional, FHA, VALoan
Read Less Info
Want to know what your home might be worth? Contact us for a FREE valuation!

Our team is ready to help you sell your home for the highest possible price ASAP

16037 SW Upper Boones Ferry Rd Suite 150, Tigard, OR, 97224






