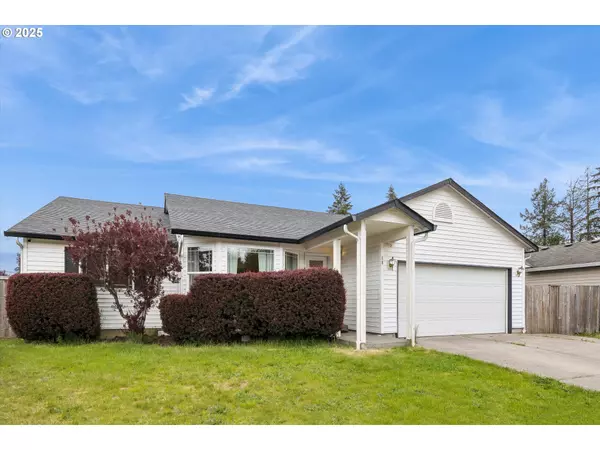Bought with eXp Realty LLC
$475,000
$475,000
For more information regarding the value of a property, please contact us for a free consultation.
3 Beds
2 Baths
1,598 SqFt
SOLD DATE : 09/02/2025
Key Details
Sold Price $475,000
Property Type Single Family Home
Sub Type Single Family Residence
Listing Status Sold
Purchase Type For Sale
Square Footage 1,598 sqft
Price per Sqft $297
Subdivision Woodin Run
MLS Listing ID 572364527
Sold Date 09/02/25
Style Stories1
Bedrooms 3
Full Baths 2
Year Built 2002
Annual Tax Amount $3,636
Tax Year 2025
Lot Size 6,098 Sqft
Property Sub-Type Single Family Residence
Property Description
Move in ready!!! One-level home offering stylish updates and functional living throughout. Step inside to a tile entry that opens to hardwood flooring in the living room, kitchen, and dining areas. The vaulted ceiling in the living room is enhanced by upgraded recessed lighting, a bay window, and ceiling fan, creating a bright and inviting space. The stunning kitchen features quartz countertops, upgraded cabinetry, stainless steel appliances, double ovens, and a cook island with built-in gas range and range hood—perfect for the home chef. French doors lead to an extended covered patio with a gas BBQ hookup, ideal for outdoor entertaining. All bedrooms feature upgraded carpet, and the guest bath offers quartz counters, porcelain tile floors, and a tub/shower combo. The primary suite includes a remodeled bathroom with a walk-in tile shower, quartz counters, and porcelain tile floors. Clean lines, recently professionally cleaned, and truly turn key ready! The roof is approximately 4–6 years old, the backyard is fully fenced, and the home is within close distance to shopping, dining, and everyday conveniences. No HOA.
Location
State WA
County Clark
Area _61
Rooms
Basement Crawl Space
Interior
Interior Features Engineered Hardwood, Garage Door Opener, High Ceilings, High Speed Internet, Quartz, Sound System, Tile Floor, Vaulted Ceiling, Wallto Wall Carpet
Heating Forced Air
Cooling Air Conditioning Ready
Appliance Cook Island, Cooktop, Dishwasher, Disposal, Double Oven, Free Standing Refrigerator, Gas Appliances, Microwave, Pantry, Quartz, Range Hood, Stainless Steel Appliance
Exterior
Exterior Feature Covered Patio, Fenced, Gas Hookup, Patio, Yard
Parking Features Attached
Garage Spaces 2.0
Roof Type Composition
Garage Yes
Building
Lot Description Corner Lot, Level
Story 1
Foundation Concrete Perimeter
Sewer Public Sewer
Water Public Water
Level or Stories 1
Schools
Elementary Schools Tukes Valley
Middle Schools Tukes Valley
High Schools Battle Ground
Others
Senior Community No
Acceptable Financing Cash, Conventional, FHA, VALoan
Listing Terms Cash, Conventional, FHA, VALoan
Read Less Info
Want to know what your home might be worth? Contact us for a FREE valuation!

Our team is ready to help you sell your home for the highest possible price ASAP

16037 SW Upper Boones Ferry Rd Suite 150, Tigard, OR, 97224






