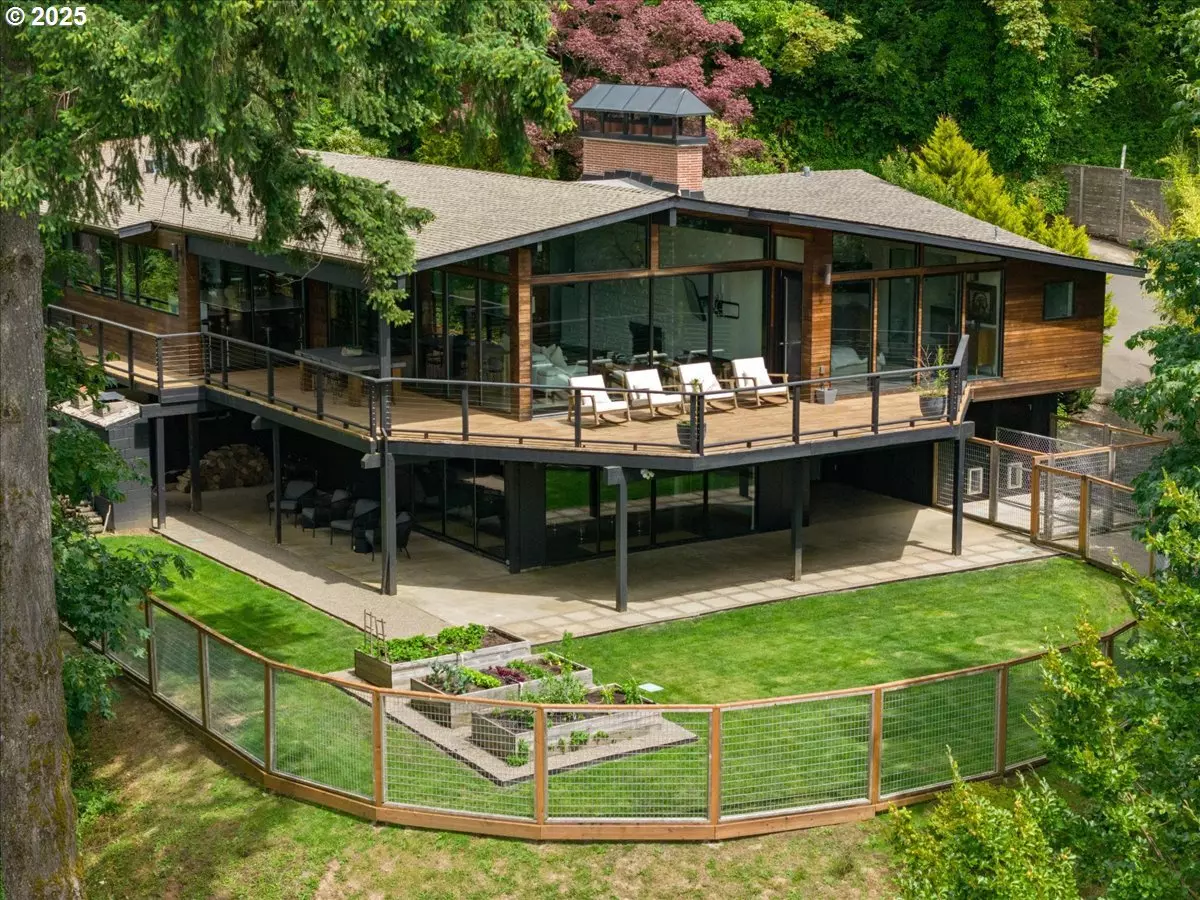Bought with Lovejoy Real Estate
$1,850,000
$1,875,000
1.3%For more information regarding the value of a property, please contact us for a free consultation.
5 Beds
4 Baths
4,208 SqFt
SOLD DATE : 10/17/2025
Key Details
Sold Price $1,850,000
Property Type Single Family Home
Sub Type Single Family Residence
Listing Status Sold
Purchase Type For Sale
Square Footage 4,208 sqft
Price per Sqft $439
MLS Listing ID 108760277
Sold Date 10/17/25
Style Mid Century Modern
Bedrooms 5
Full Baths 4
Year Built 1956
Annual Tax Amount $17,017
Tax Year 2024
Lot Size 1.760 Acres
Property Sub-Type Single Family Residence
Property Description
Experience unparalleled privacy and modern elegance in this mid-century modern masterpiece, nestled on 1.76 acres in Portland's coveted West Hills. This 5-bedroom, 4-bath luxury home offers over 4,200 square feet of refined living space, where timeless design meets Pacific Northwest beauty. Surrounded by mature landscaping and just minutes from top-rated schools and downtown Portland, this private estate is a rare find. Floor-to-ceiling windows flood the interior with natural light, highlighting 8-inch pine board flooring, exposed beam ceilings, and a striking natural stone accent wall in the living room. A west-facing glass wall system opens to a 600-square-foot deck—200 square feet covered with built-in gas heating—perfect for year-round entertaining. The chef's kitchen features custom cabinetry, state-of-the-art appliances, and an impressive 15-foot quartz island with restaurant-grade steel stools. The primary suite offers direct deck access, a wood-burning fireplace, large walk-in closet, and a spa-like en-suite with heated floors, dual rain head shower, and custom mahogany floating vanities. The lower level is built for entertaining and relaxation, featuring a cozy family room with a concrete accent wall and fireplace, two bedrooms, two bathrooms (including one with a sauna and steam shower), a home office, and a wine cellar with a vintage cold storage door. Outside, enjoy a fully fenced yard with a wrap-around patio, wood-fired pizza oven, built-in BBQ, raised garden beds, and a detached gym. Additional amenities include two heated indoor/outdoor dog kennels, heated driveway, whole-house generator, and an oversized two-car garage with built-in storage.
Location
State OR
County Multnomah
Area _148
Zoning R10
Rooms
Basement Daylight, Finished, Full Basement
Interior
Interior Features Garage Door Opener, Hardwood Floors, Heated Tile Floor, High Ceilings, Laundry, Quartz, Sound System, Tile Floor, Vaulted Ceiling, Washer Dryer
Heating Forced Air
Cooling Central Air
Fireplaces Number 3
Fireplaces Type Wood Burning
Appliance Builtin Oven, Builtin Range, Builtin Refrigerator, Dishwasher, Disposal, Double Oven, Gas Appliances, Island, Pantry, Quartz
Exterior
Exterior Feature Builtin Barbecue, Covered Patio, Deck, Dog Run, Fenced, Garden, Gas Hookup, Outbuilding, Outdoor Fireplace, Patio, Raised Beds, Sauna, Sprinkler, Yard
Parking Features Attached
Garage Spaces 2.0
View City, Territorial, Valley
Roof Type Composition
Accessibility GarageonMain, KitchenCabinets, MainFloorBedroomBath, NaturalLighting, WalkinShower
Garage Yes
Building
Lot Description Gated, Private, Trees
Story 2
Foundation Concrete Perimeter
Sewer Septic Tank
Water Public Water
Level or Stories 2
Schools
Elementary Schools Forest Park
Middle Schools West Sylvan
High Schools Lincoln
Others
Senior Community No
Acceptable Financing CallListingAgent, Cash, Conventional
Listing Terms CallListingAgent, Cash, Conventional
Read Less Info
Want to know what your home might be worth? Contact us for a FREE valuation!

Our team is ready to help you sell your home for the highest possible price ASAP


16037 SW Upper Boones Ferry Rd Suite 150, Tigard, OR, 97224






